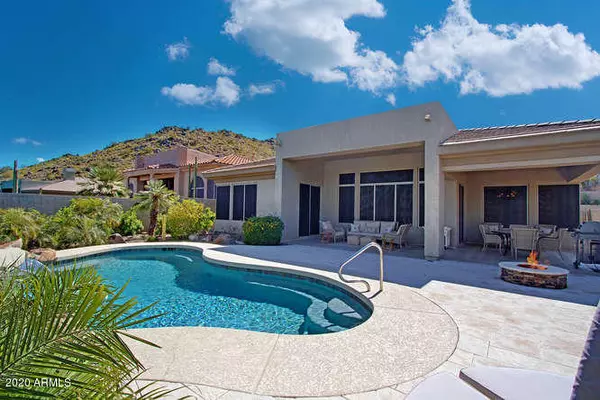For more information regarding the value of a property, please contact us for a free consultation.
Key Details
Sold Price $700,000
Property Type Single Family Home
Sub Type Single Family - Detached
Listing Status Sold
Purchase Type For Sale
Square Footage 2,504 sqft
Price per Sqft $279
Subdivision Sunridge Canyon
MLS Listing ID 6143511
Sold Date 11/30/20
Style Spanish
Bedrooms 3
HOA Fees $55/qua
HOA Y/N Yes
Originating Board Arizona Regional Multiple Listing Service (ARMLS)
Year Built 2000
Annual Tax Amount $2,436
Tax Year 2020
Lot Size 7,674 Sqft
Acres 0.18
Property Description
AMAZING one-of-a-kind 3 bedroom, 3.5 bath home includes a private CASITA that is nestled in the exclusive enclave of Sunridge Canyon. Absolutely stunning single level home (NO STEPS) sits high on a PREMIUM LOT with sweeping VIEWS of Four Peaks and the valley below from the backyard and majestic views of the McDowell's from the front. This METICULOUSLY MAINTAINED home with an open floor plan, flows seamlessly throughout with soft desert neutrals, high ceilings and beautiful architectural details. Lovely bright kitchen with center island, upgraded appliances, walk-in pantry and breakfast bar overlooking the patio, sparkling pool and gas firepit beyond. Private master suite with jetted soaking tub and shower. Large office/den with double doors off of inviting foyer. Family and guests will enjoy the privacy of the lovely CASITA to relax. TWO NEW AC's in 5/2020. Home does not back up to any main roads. This PRISTINE HOME requires absolutely nothing for you to do but relax and enjoy the wonderful Arizona lifestyle of golf, hiking, fine dining and exploring this amazing community.
Location
State AZ
County Maricopa
Community Sunridge Canyon
Direction From Shea, North on Palisades, Left on Sunridge, Left on Staghorn and Left on Desert Flower to home on the Left
Rooms
Other Rooms Guest Qtrs-Sep Entrn, Great Room
Master Bedroom Split
Den/Bedroom Plus 4
Separate Den/Office Y
Interior
Interior Features Breakfast Bar, 9+ Flat Ceilings, Fire Sprinklers, No Interior Steps, Kitchen Island, Double Vanity, Full Bth Master Bdrm, Separate Shwr & Tub, Tub with Jets, High Speed Internet
Heating Electric
Cooling Refrigeration, Programmable Thmstat, Ceiling Fan(s), ENERGY STAR Qualified Equipment
Flooring Carpet, Stone
Fireplaces Type 1 Fireplace, Fire Pit, Family Room, Gas
Fireplace Yes
Window Features Vinyl Frame,Double Pane Windows
SPA None
Exterior
Exterior Feature Covered Patio(s)
Garage Attch'd Gar Cabinets, Dir Entry frm Garage, Electric Door Opener
Garage Spaces 2.0
Garage Description 2.0
Fence Block, Wrought Iron
Pool Variable Speed Pump, Heated, Private
Community Features Golf
Utilities Available SRP, SW Gas
Amenities Available Management
Waterfront No
View City Lights, Mountain(s)
Roof Type Tile
Accessibility Accessible Door 32in+ Wide, Zero-Grade Entry, Hard/Low Nap Floors, Accessible Hallway(s)
Private Pool Yes
Building
Lot Description Sprinklers In Rear, Sprinklers In Front, Desert Back, Desert Front, Cul-De-Sac
Story 1
Builder Name Del Mar Homes
Sewer Public Sewer
Water Pvt Water Company
Architectural Style Spanish
Structure Type Covered Patio(s)
Schools
Elementary Schools Four Peaks Elementary School - Fountain Hills
Middle Schools Fountain Hills Middle School
High Schools Fountain Hills High School
School District Fountain Hills Unified District
Others
HOA Name Sunridge Canyon
HOA Fee Include Maintenance Grounds,Street Maint
Senior Community No
Tax ID 176-18-974
Ownership Fee Simple
Acceptable Financing Cash, Conventional, FHA, VA Loan
Horse Property N
Listing Terms Cash, Conventional, FHA, VA Loan
Financing Conventional
Read Less Info
Want to know what your home might be worth? Contact us for a FREE valuation!

Our team is ready to help you sell your home for the highest possible price ASAP

Copyright 2024 Arizona Regional Multiple Listing Service, Inc. All rights reserved.
Bought with My Home Group Real Estate
GET MORE INFORMATION





