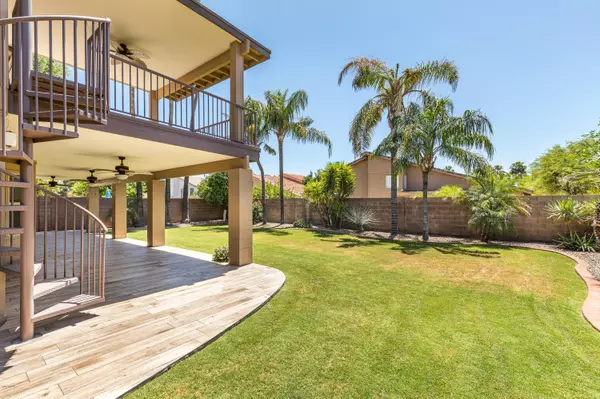For more information regarding the value of a property, please contact us for a free consultation.
Key Details
Sold Price $585,000
Property Type Single Family Home
Sub Type Single Family - Detached
Listing Status Sold
Purchase Type For Sale
Square Footage 2,486 sqft
Price per Sqft $235
Subdivision Paradise Lane No 3
MLS Listing ID 6074897
Sold Date 12/31/20
Style Other (See Remarks)
Bedrooms 4
HOA Y/N No
Originating Board Arizona Regional Multiple Listing Service (ARMLS)
Year Built 1991
Annual Tax Amount $3,388
Tax Year 2019
Lot Size 8,014 Sqft
Acres 0.18
Property Description
Motivated Seller in the Magic 85254 Zip Code near Keirland/Scottsdale Quarter! This beautiful 90's home has been RENOVATED to the 2000's Standard. Custom Hardwood cabinetry, granite counters and plenty of light. All bathrooms newly remodeled, custom closets, garage cabinets and so much more. Brand new Roof in 2019 that will last for years! This home has an expansive master bedroom featuring an entrance onto a wonderful deck and spiral staircase to the main patio. Main patio has 30x20 Feet of custom tile overlooking beautifully mature landscaping. New solid core 2 panel doors in the interior, new drip system, Brand new water heater purified for the life of the home. French doors, plantation shutters, and all this with ONLY ONE NEIGHBOR! Schedule your private showing today! SEE VIRTUAL TOUR! Prewired Surround Sound system throughout the entire house conveys!
Location
State AZ
County Maricopa
Community Paradise Lane No 3
Direction From 64th, Head West on Greenway, South on 62nd, West on Karen Dr.
Rooms
Other Rooms Great Room, Family Room
Master Bedroom Upstairs
Den/Bedroom Plus 4
Separate Den/Office N
Interior
Interior Features Upstairs, Eat-in Kitchen, Breakfast Bar, Vaulted Ceiling(s), Pantry, Double Vanity, Full Bth Master Bdrm, High Speed Internet, Granite Counters
Heating Electric
Cooling Refrigeration, Programmable Thmstat, Ceiling Fan(s)
Flooring Carpet, Tile
Fireplaces Type 1 Fireplace, Living Room
Fireplace Yes
Window Features Skylight(s),Double Pane Windows
SPA None
Exterior
Exterior Feature Balcony, Covered Patio(s), Patio, Storage
Garage Attch'd Gar Cabinets
Garage Spaces 3.0
Garage Description 3.0
Fence Block
Pool None
Utilities Available APS
Amenities Available Not Managed
Waterfront No
Roof Type Tile
Parking Type Attch'd Gar Cabinets
Private Pool No
Building
Lot Description Sprinklers In Rear, Sprinklers In Front, Grass Front, Grass Back
Story 2
Builder Name Emerald Homes
Sewer Public Sewer
Water City Water
Architectural Style Other (See Remarks)
Structure Type Balcony,Covered Patio(s),Patio,Storage
Schools
Elementary Schools Desert Shadows Elementary School
Middle Schools Desert Shadows Middle School - Scottsdale
High Schools Horizon High School
School District Paradise Valley Unified District
Others
HOA Fee Include No Fees
Senior Community No
Tax ID 215-62-219
Ownership Fee Simple
Acceptable Financing Cash, Conventional, FHA, VA Loan
Horse Property N
Listing Terms Cash, Conventional, FHA, VA Loan
Financing Conventional
Read Less Info
Want to know what your home might be worth? Contact us for a FREE valuation!

Our team is ready to help you sell your home for the highest possible price ASAP

Copyright 2024 Arizona Regional Multiple Listing Service, Inc. All rights reserved.
Bought with eXp Realty
GET MORE INFORMATION





