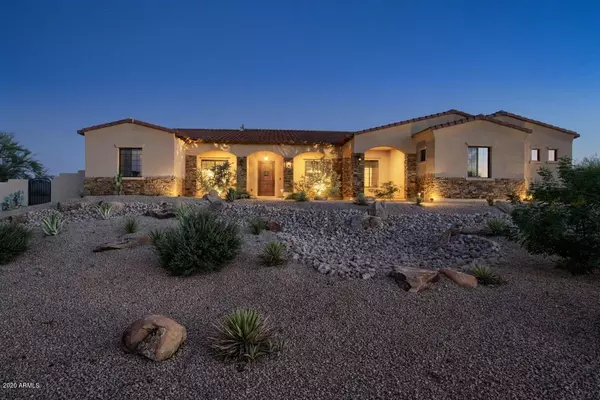For more information regarding the value of a property, please contact us for a free consultation.
Key Details
Sold Price $990,000
Property Type Single Family Home
Sub Type Single Family - Detached
Listing Status Sold
Purchase Type For Sale
Square Footage 3,915 sqft
Price per Sqft $252
Subdivision Rio Mountain Estates Unit 1
MLS Listing ID 6103873
Sold Date 11/20/20
Style Contemporary,Santa Barbara/Tuscan
Bedrooms 4
HOA Fees $95/qua
HOA Y/N Yes
Originating Board Arizona Regional Multiple Listing Service (ARMLS)
Year Built 2017
Annual Tax Amount $2,068
Tax Year 2019
Lot Size 1.157 Acres
Acres 1.16
Property Description
A must-see 3,915 square foot contemporary estate featuring 4 bedrooms, a den, 3 baths, and a 3-car garage located in the private gated community of Rio Mountain Estates. From the 1+ acre lot, enjoy the panoramic views of the high Sonoran foothills of North Scottsdale. Upon arrival, a gorgeous courtyard welcomes you with a large porch, decorative stone details, and a solid knotty alder door. The spacious family room features a custom-built entertainment center, coffered ceilings and a stone fireplace. The kitchen is an entertainer's delight with an enormous island, gas cook top with range hood, stainless steel appliances, a 72-inch refrigerator/freezer, and finely crafted staggered dark alder cabinets with LED-illuminated upper glass displays. The intricate decor of the dining room includes a stunning crystal chandelier with matching wall sconces and coffered ceilings, creating an elegant dining environment. Conveniently located between the kitchen and family room, a bar is decorated with expansive granite counters and wine rack with a wine cooler. The palatial primary bedroom shows off a double door entry, wood flooring, his-and-her closet with custom built-in shelving and drawers, and an exit to the backyard. The luxurious spa-like bathroom is complete with Venetian vein-cut travertine with custom tile inlays, a free-standing bathtub, ceiling height mirrors, and elegant Tiffany crystal pendant lighting. The master shower includes, a rain showerhead, and three separate shower controls. All rooms feature elegant wood floor, LED lighting, walk-in closets, ceiling fans and Toto toilets. The spacious floor plan with large windows and high ceilings allow natural light to brighten the home. The laundry room is equipped with upper and lower cabinetry and a sink. The resort-style backyard is complete with a brand new state of the art PebbleTec® play pool equipped with dual heaters, ozone oxidation system, a genuine rock grotto waterfall, in-ground cleaning system, an elevated spa, built-in custom outdoor kitchen, views of Four Peaks, and a large, low-maintenance desert yard facing south. The home features phone operated remote controls and Ring® alarm system with remote cameras. Cavernous 3-car garage with epoxy floor and built-in cabinetry. For golfers and outdoor enthusiasts, the location provides quick access to five golf courses and the Tonto national forest.
Location
State AZ
County Maricopa
Community Rio Mountain Estates Unit 1
Direction From Dynamite/Rio Verde Rd go North on 150th Street, turn East onto Monument Rd. and go through the gate, turn South onto 151st Street, turn South onto Desert Vista Ct., home is the 3rd on the left.
Rooms
Other Rooms Great Room
Master Bedroom Split
Den/Bedroom Plus 5
Separate Den/Office Y
Interior
Interior Features Eat-in Kitchen, Breakfast Bar, 9+ Flat Ceilings, No Interior Steps, Kitchen Island, Double Vanity, Full Bth Master Bdrm, Separate Shwr & Tub, High Speed Internet, Granite Counters
Heating Electric
Cooling Refrigeration, Ceiling Fan(s)
Flooring Tile, Wood
Fireplaces Type 1 Fireplace, Living Room, Gas
Fireplace Yes
Window Features Double Pane Windows,Low Emissivity Windows
SPA Heated,Private
Laundry Wshr/Dry HookUp Only
Exterior
Exterior Feature Covered Patio(s), Patio, Built-in Barbecue
Parking Features Dir Entry frm Garage, Electric Door Opener
Garage Spaces 3.0
Garage Description 3.0
Fence Block
Pool Play Pool, Fenced, Heated, Private
Community Features Gated Community, Biking/Walking Path
Utilities Available Propane
Amenities Available Management
View Mountain(s)
Roof Type Tile
Private Pool Yes
Building
Lot Description Sprinklers In Rear, Sprinklers In Front, Desert Back, Desert Front, Cul-De-Sac, Auto Timer H2O Front, Auto Timer H2O Back
Story 1
Builder Name Custom
Sewer Septic in & Cnctd, Septic Tank
Water Pvt Water Company
Architectural Style Contemporary, Santa Barbara/Tuscan
Structure Type Covered Patio(s),Patio,Built-in Barbecue
New Construction No
Schools
Elementary Schools Desert Sun Academy
Middle Schools Sonoran Trails Middle School
High Schools Cactus Shadows High School
School District Cave Creek Unified District
Others
HOA Name Rio Mountain Estates
HOA Fee Include Maintenance Grounds
Senior Community No
Tax ID 219-39-273
Ownership Fee Simple
Acceptable Financing Cash, Conventional, VA Loan
Horse Property N
Listing Terms Cash, Conventional, VA Loan
Financing Conventional
Read Less Info
Want to know what your home might be worth? Contact us for a FREE valuation!

Our team is ready to help you sell your home for the highest possible price ASAP

Copyright 2025 Arizona Regional Multiple Listing Service, Inc. All rights reserved.
Bought with Berkshire Hathaway HomeServices Arizona Properties




