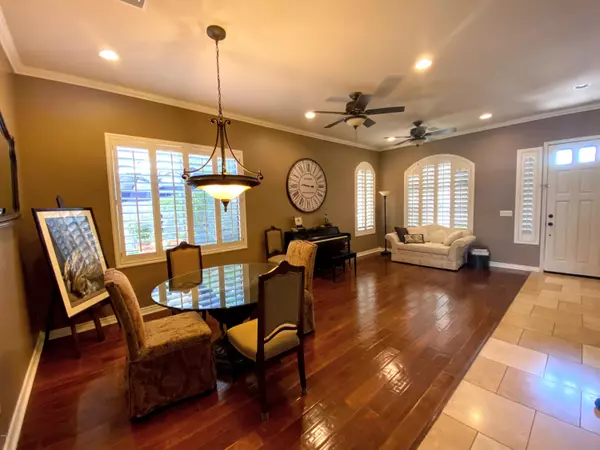For more information regarding the value of a property, please contact us for a free consultation.
Key Details
Sold Price $570,000
Property Type Single Family Home
Sub Type Single Family - Detached
Listing Status Sold
Purchase Type For Sale
Square Footage 3,452 sqft
Price per Sqft $165
Subdivision Parcel 19F At Foothills Club West
MLS Listing ID 6090744
Sold Date 08/17/20
Style Spanish
Bedrooms 5
HOA Fees $16
HOA Y/N Yes
Originating Board Arizona Regional Multiple Listing Service (ARMLS)
Year Built 1997
Annual Tax Amount $4,955
Tax Year 2019
Lot Size 9,522 Sqft
Acres 0.22
Property Description
Beautifully updated and well-maintained home with loads of luxury amenities and gorgeous mountain views too! This home has 5 true bedrooms plus a downstairs office. Guest suite w/ private bathroom downstairs in its own wing of the house is perfect for an in-law or longer-term visitor. Kitchen & family room are adjacent for that great room feel. French doors lead outside to the covered patio with new concrete finish, the pool, spa, additional fireplace and fabulous sunset views. So much to enjoy out here!! Upstairs the spacious master suite includes balcony which offers even more dramatic views, generous walk-in closet and remodeled bathroom. Three other bedrooms and full bathroom also on the 2nd level. Murphy bed & built-in desk remain with the home in bedroom 2. 2020; new irrigation, front & back, resurface back patio with stamped concrete
2019; new pool pump, new hot water heater, family room fireplace mantel
2018; new window screens, new kitchen & bathroom faucets, all house cabinets resurfaced
2016; replace all outdoor lights with LED
2015; upstairs Murphy bed, replace back yard sliding door with French door, upgrade upstairs AC system
2010; raised bed, stem walls, front sidewalk, rear fireplace
Location
State AZ
County Maricopa
Community Parcel 19F At Foothills Club West
Direction South on Central, West on Glenhaven, South on 1st Dr to property.
Rooms
Other Rooms Family Room
Master Bedroom Upstairs
Den/Bedroom Plus 6
Separate Den/Office Y
Interior
Interior Features Upstairs, Eat-in Kitchen, Breakfast Bar, Drink Wtr Filter Sys, Kitchen Island, Pantry, 3/4 Bath Master Bdrm, Double Vanity, Granite Counters
Heating Natural Gas
Cooling Refrigeration, Ceiling Fan(s)
Flooring Carpet, Stone, Tile, Wood
Fireplaces Type 2 Fireplace, Exterior Fireplace, Family Room
Fireplace Yes
Window Features ENERGY STAR Qualified Windows,Double Pane Windows
SPA Private
Laundry Engy Star (See Rmks)
Exterior
Exterior Feature Balcony, Covered Patio(s)
Parking Features Dir Entry frm Garage, Electric Door Opener
Garage Spaces 3.0
Garage Description 3.0
Fence Block, Wrought Iron
Pool Heated, Private
Utilities Available SRP, SW Gas
Amenities Available Management, Rental OK (See Rmks)
View Mountain(s)
Roof Type Tile
Private Pool Yes
Building
Lot Description Sprinklers In Front, Desert Front, Grass Back, Auto Timer H2O Front
Story 2
Builder Name UDC
Sewer Sewer in & Cnctd, Public Sewer
Water City Water
Architectural Style Spanish
Structure Type Balcony,Covered Patio(s)
New Construction No
Schools
Elementary Schools Sierra Vista Academy
Middle Schools Kyrene Altadena Middle School
High Schools Desert Vista Elementary School
School District Tempe Union High School District
Others
HOA Name Club West
HOA Fee Include Maintenance Grounds
Senior Community No
Tax ID 311-01-010
Ownership Fee Simple
Acceptable Financing Cash, Conventional, VA Loan
Horse Property N
Listing Terms Cash, Conventional, VA Loan
Financing Conventional
Read Less Info
Want to know what your home might be worth? Contact us for a FREE valuation!

Our team is ready to help you sell your home for the highest possible price ASAP

Copyright 2024 Arizona Regional Multiple Listing Service, Inc. All rights reserved.
Bought with HomeSmart




