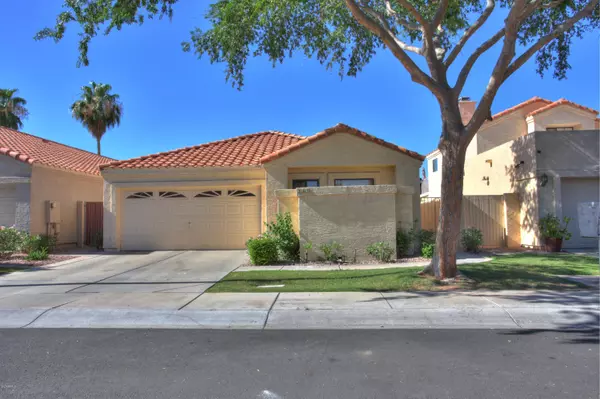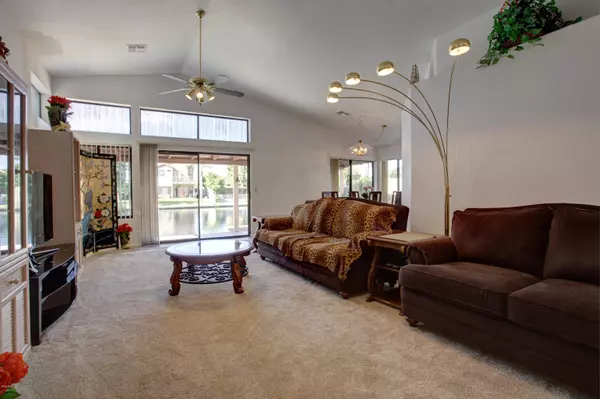For more information regarding the value of a property, please contact us for a free consultation.
Key Details
Sold Price $330,000
Property Type Single Family Home
Sub Type Single Family - Detached
Listing Status Sold
Purchase Type For Sale
Square Footage 1,812 sqft
Price per Sqft $182
Subdivision Stonebridge Lakes Manor Lot 1-123 Tr A-F
MLS Listing ID 6092501
Sold Date 07/01/20
Style Ranch
Bedrooms 2
HOA Fees $74
HOA Y/N Yes
Originating Board Arizona Regional Multiple Listing Service (ARMLS)
Year Built 1992
Annual Tax Amount $1,990
Tax Year 2019
Lot Size 4,530 Sqft
Acres 0.1
Property Description
What a rare opportunity here, to own a home just a few blocks from downtown Gilbert. The roof on this 2 bedroom plus DEN, 2 bathroom home, is only 4 years old w/warranty. Home sits on peaceful, community lake and has a community pool, lots of greenery and HOA takes care of front yard landscape. Large Den could be turned into a bedroom, currently being used as an office and has access to courtyard and backyard. This home has vaulted ceilings in living room, kitchen, den, master and bedroom 2. 16'' tile at entry, kitchen, hallway and bathrooms. Kitchen offers granite countertops, black appliances, built in microwave and upgraded black scratch resistant sink with faucet. Dining room in kitchen and formal dining area off of living room. Home offers a ton of **CLICK MORE FOR MOR DESCRIPTION** Home offers a ton of natural light/windows, laundry room has cabinets, 2 car garage has built in cabinets, 4 panel doors. Enter huge master bedroom through French doors. Master bathroom has separate shower and tub with jets. Peaceful backyard overlooking beautiful community lake, plush landscape, updated pavers, North/South facing lot. This home is very cozy and won't last long.
Location
State AZ
County Maricopa
Community Stonebridge Lakes Manor Lot 1-123 Tr A-F
Direction East on Elliot Rd, left/North on Burk St, left/West on Vaughn Ave. Home will be on left/South side.
Rooms
Den/Bedroom Plus 3
Separate Den/Office Y
Interior
Interior Features Eat-in Kitchen, No Interior Steps, Vaulted Ceiling(s), Double Vanity, Full Bth Master Bdrm, Separate Shwr & Tub, Tub with Jets, High Speed Internet, Granite Counters
Heating Electric
Cooling Refrigeration, See Remarks
Flooring Carpet, Tile
Fireplaces Number No Fireplace
Fireplaces Type None
Fireplace No
SPA None
Laundry Wshr/Dry HookUp Only
Exterior
Exterior Feature Covered Patio(s)
Garage Electric Door Opener
Garage Spaces 2.0
Garage Description 2.0
Fence Block, None
Pool None
Community Features Community Spa, Community Pool, Lake Subdivision, Playground
Utilities Available SRP
Amenities Available Management, Rental OK (See Rmks)
Waterfront Yes
Roof Type Tile
Private Pool No
Building
Lot Description Sprinklers In Rear, Sprinklers In Front, Gravel/Stone Front, Gravel/Stone Back, Grass Front, Auto Timer H2O Front, Auto Timer H2O Back
Story 1
Builder Name UDC Homes
Sewer Public Sewer
Water City Water
Architectural Style Ranch
Structure Type Covered Patio(s)
Schools
Elementary Schools Burk Elementary School
Middle Schools Mesquite Jr High School
High Schools Gilbert High School
School District Gilbert Unified District
Others
HOA Name Stonebridge Lakes Ma
HOA Fee Include Maintenance Grounds,Front Yard Maint
Senior Community No
Tax ID 304-97-120
Ownership Fee Simple
Acceptable Financing Cash, Conventional, FHA, VA Loan
Horse Property N
Listing Terms Cash, Conventional, FHA, VA Loan
Financing Cash
Read Less Info
Want to know what your home might be worth? Contact us for a FREE valuation!

Our team is ready to help you sell your home for the highest possible price ASAP

Copyright 2024 Arizona Regional Multiple Listing Service, Inc. All rights reserved.
Bought with Long Realty Jasper Associates
GET MORE INFORMATION





