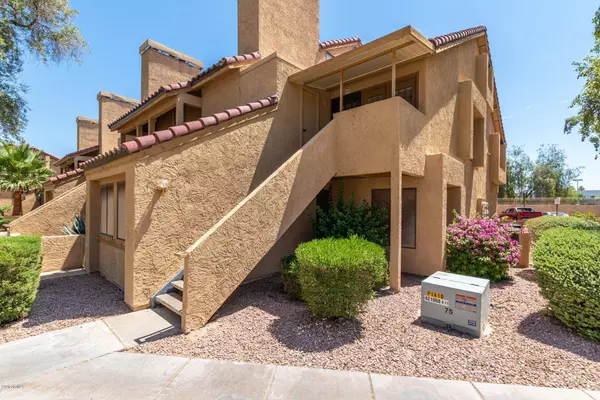For more information regarding the value of a property, please contact us for a free consultation.
Key Details
Sold Price $146,000
Property Type Condo
Sub Type Apartment Style/Flat
Listing Status Sold
Purchase Type For Sale
Square Footage 812 sqft
Price per Sqft $179
Subdivision Casa Los Cerros
MLS Listing ID 6090096
Sold Date 07/14/20
Bedrooms 2
HOA Fees $209/mo
HOA Y/N Yes
Originating Board Arizona Regional Multiple Listing Service (ARMLS)
Year Built 1985
Annual Tax Amount $598
Tax Year 2019
Lot Size 720 Sqft
Acres 0.02
Property Description
First time home buyer and Investors check out this rare opportunity. Fantastic location in this quiet gated complex- end unit w/ front deck overlooking the sparkling pool/spa & grassy common area w/ BBQ's & picnic tables. This is the popular upstairs 2 story loft plan- end unit means the only common wall is the garage staircase! You enter into the great room which features vaulted ceilings fireplace & spiral staircase up to the loft. Loft bedroom currently used as a den but could easily be enclosed to make a private bedroom as it has a closet built in. The kitchen opens to the living room. The master bedroom, full bathroom & stacked laundry is located in the back of the unit. One car garage w/ direct enclosed stair access to the unit. No Showings Until Accepted Offer- Thank you There is ample parking in the complex- even has RV parking available. Easy Freeway Access.....Only minutes from ASU and the airport. Around the corner from shopping, theater, Sea Life Aquarium, Legoland, coming Starbucks and restaurants. Washer/Dryer/Fridge stays. Great opportunity to rental income- If their is an opportunity the seller would love to do a leaseback. Please check out Video Tour and read private remarks regarding Covid19 Showings.
Location
State AZ
County Maricopa
Community Casa Los Cerros
Direction Sorry, Due to Covid-19, Seller requests No Showings until we have an accepted Contract. Please See attached Video Walkthru
Rooms
Other Rooms Great Room
Master Bedroom Downstairs
Den/Bedroom Plus 2
Separate Den/Office N
Interior
Interior Features Master Downstairs, Vaulted Ceiling(s), Kitchen Island, Pantry, High Speed Internet, Laminate Counters
Heating Electric
Cooling Refrigeration, Ceiling Fan(s)
Flooring Carpet, Laminate, Tile
Fireplaces Type 1 Fireplace
Fireplace Yes
SPA None
Exterior
Exterior Feature Balcony, Storage
Garage Electric Door Opener
Garage Spaces 1.0
Garage Description 1.0
Fence None
Pool None
Community Features Gated Community, Community Spa Htd, Community Spa, Community Pool, Near Bus Stop, Clubhouse
Utilities Available SRP
Amenities Available Management, Rental OK (See Rmks), RV Parking
Waterfront No
Roof Type Tile
Parking Type Electric Door Opener
Private Pool No
Building
Lot Description Grass Front, Grass Back
Story 2
Builder Name unknown
Sewer Public Sewer
Water City Water
Structure Type Balcony,Storage
Schools
Elementary Schools Frank Elementary School
Middle Schools Geneva Epps Mosley Middle School
High Schools Tempe High School
School District Tempe Union High School District
Others
HOA Name TRI-CITY PROPERTY
HOA Fee Include Roof Repair,Insurance,Sewer,Maintenance Grounds,Street Maint,Trash,Water,Roof Replacement,Maintenance Exterior
Senior Community No
Tax ID 123-22-539
Ownership Fee Simple
Acceptable Financing Conventional
Horse Property N
Listing Terms Conventional
Financing Cash
Read Less Info
Want to know what your home might be worth? Contact us for a FREE valuation!

Our team is ready to help you sell your home for the highest possible price ASAP

Copyright 2024 Arizona Regional Multiple Listing Service, Inc. All rights reserved.
Bought with HomeSmart
GET MORE INFORMATION





