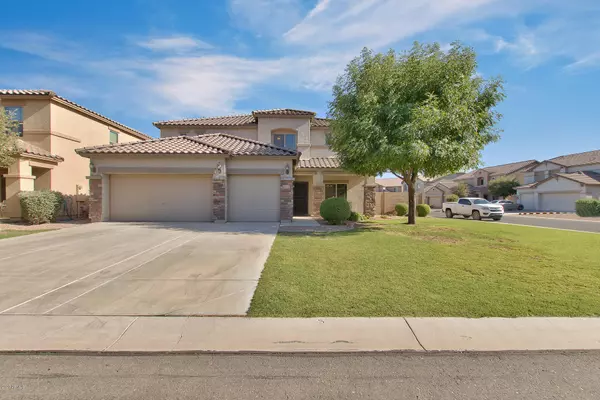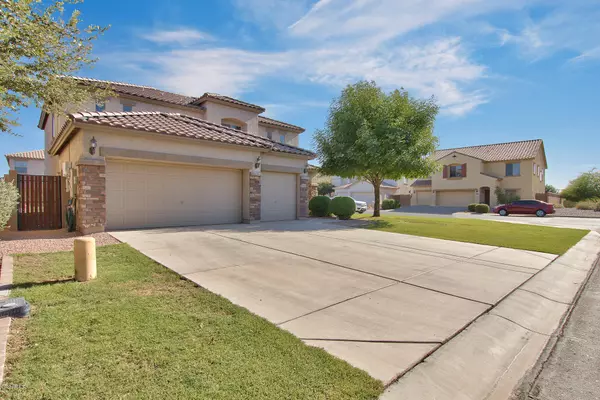For more information regarding the value of a property, please contact us for a free consultation.
Key Details
Sold Price $290,000
Property Type Single Family Home
Sub Type Single Family - Detached
Listing Status Sold
Purchase Type For Sale
Square Footage 3,240 sqft
Price per Sqft $89
Subdivision Senita Unit 3
MLS Listing ID 6090113
Sold Date 07/24/20
Bedrooms 5
HOA Fees $58/qua
HOA Y/N Yes
Originating Board Arizona Regional Multiple Listing Service (ARMLS)
Year Built 2009
Annual Tax Amount $2,364
Tax Year 2019
Lot Size 7,841 Sqft
Acres 0.18
Property Description
Welcome to your next home! This stunning 2-story home is immaculate and move-in ready, and sits on a quiet corner as well as a cul-de-sac lot. This popular floor plan really makes the home feel spacious and cozy at the same time. Formal living & dining rooms, half bathroom for guests, family room adjacent to the kitchen & master bedroom with en-suite master bathroom all downstairs. Upstairs you'll find 4 additional generous-sized bedrooms, a full bathroom and a HUGE loft! The interior has been repainted, and the flooring consists of 20'' neutral tile and carpet. Built in 2009 by Pulte Homes with better construction and technologies than ever. From special framing techniques to help reduce internal leaks and drafts, to improved thermal systems such as the use of Low E Windows that increase energy efficiency, this home is built to last. In addition, the home is fully upgraded from exterior coach lighting, prewire security system, covered patio to interior upgrades such as double sinks in bathrooms, soft water system, and much more. 3 car garage has built-in extra storage cabinets. To top it all off, this home boasts a fantastic solar power system that will help you save money for many years to come! For a property of this size, the electric bills are incredibly small. This house is just waiting for you to call it home, so come take a look!!
Location
State AZ
County Pinal
Community Senita Unit 3
Direction From Honeycutt and Santa Rosa Parkway - South on Santa Rosa Parkway, turn right on Kristal Lane, right on N Ibis Way, right on Arizona Ct. Home is on the corner.
Rooms
Other Rooms Loft
Master Bedroom Downstairs
Den/Bedroom Plus 6
Separate Den/Office N
Interior
Interior Features Master Downstairs, Eat-in Kitchen, 9+ Flat Ceilings, Pantry, Double Vanity, Full Bth Master Bdrm, Separate Shwr & Tub, High Speed Internet
Heating Electric
Cooling Refrigeration
Flooring Carpet, Tile
Fireplaces Number No Fireplace
Fireplaces Type None
Fireplace No
Window Features Double Pane Windows
SPA None
Laundry Wshr/Dry HookUp Only
Exterior
Exterior Feature Covered Patio(s), Patio
Garage Attch'd Gar Cabinets, Electric Door Opener
Garage Spaces 3.0
Garage Description 3.0
Fence Block
Pool None
Community Features Playground, Biking/Walking Path
Utilities Available SRP, Oth Elec (See Rmrks)
Amenities Available Management
Waterfront No
Roof Type Tile
Parking Type Attch'd Gar Cabinets, Electric Door Opener
Private Pool No
Building
Lot Description Sprinklers In Rear, Sprinklers In Front, Corner Lot, Cul-De-Sac, Grass Front, Grass Back, Auto Timer H2O Front, Auto Timer H2O Back
Story 2
Builder Name Pulte
Sewer Public Sewer
Water City Water
Structure Type Covered Patio(s),Patio
Schools
Elementary Schools Saddleback Elementary School
Middle Schools Desert Wind Middle School
High Schools Maricopa Elementary School
School District Maricopa Unified School District
Others
HOA Name Oasis Comm Mgmt
HOA Fee Include Maintenance Grounds
Senior Community No
Tax ID 512-44-043
Ownership Fee Simple
Acceptable Financing Cash, Conventional, FHA, VA Loan
Horse Property N
Listing Terms Cash, Conventional, FHA, VA Loan
Financing Conventional
Read Less Info
Want to know what your home might be worth? Contact us for a FREE valuation!

Our team is ready to help you sell your home for the highest possible price ASAP

Copyright 2024 Arizona Regional Multiple Listing Service, Inc. All rights reserved.
Bought with West USA Realty
GET MORE INFORMATION





