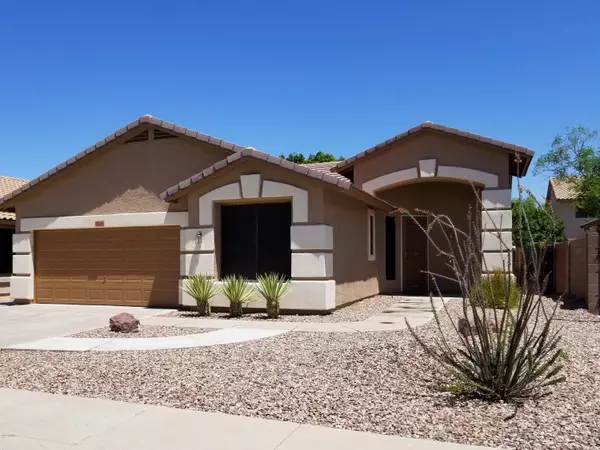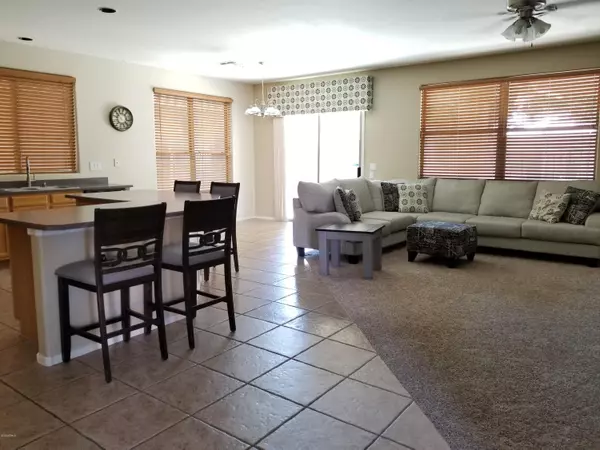For more information regarding the value of a property, please contact us for a free consultation.
Key Details
Sold Price $330,000
Property Type Single Family Home
Sub Type Single Family - Detached
Listing Status Sold
Purchase Type For Sale
Square Footage 1,735 sqft
Price per Sqft $190
Subdivision Dove Valley Ranch Parcel 6
MLS Listing ID 6089832
Sold Date 07/08/20
Style Ranch
Bedrooms 3
HOA Fees $52/mo
HOA Y/N Yes
Originating Board Arizona Regional Multiple Listing Service (ARMLS)
Year Built 2001
Annual Tax Amount $2,088
Tax Year 2019
Lot Size 6,050 Sqft
Acres 0.14
Property Description
Huge great room with massive kitchen island perfect for entertaining. SS Whirlpool appliances. Tile in high traffic areas. 2019 master bath renovation with light grey wood plank tile, & expanded custom shower & custom glass wall / door. Matching grey barn door provides a private bathroom sanctuary. Split floorplan. Enjoy the summers with the pool & mature landscaping. Expanded driveway & walkway that extends all the way to the back patio. Huge HOA grass open space at the end of the street & path to playground equipment & basketball court. Low water / maintenance front yard. Just 4.6 miles from Rio Vista Park with fishing lakes, rec center, skate park, ball fields, etc. Under 4 miles from shopping and dining at Lake Pleasant Parkway and Happy Valley. Great PUSD schools. 2 year home warranty
Location
State AZ
County Maricopa
Community Dove Valley Ranch Parcel 6
Direction North on 91st Avenue. East (right) on Tonopah Drive. North (left) on 90th Lane. East (right) on Clara Lane. House is on the north (left) side of the street.
Rooms
Other Rooms Great Room
Master Bedroom Split
Den/Bedroom Plus 3
Separate Den/Office N
Interior
Interior Features Eat-in Kitchen, Breakfast Bar, 9+ Flat Ceilings, No Interior Steps, Kitchen Island, 3/4 Bath Master Bdrm, Double Vanity, High Speed Internet, Laminate Counters
Heating Electric
Cooling Refrigeration, Programmable Thmstat, Ceiling Fan(s)
Flooring Carpet, Tile
Fireplaces Number No Fireplace
Fireplaces Type None
Fireplace No
Window Features Double Pane Windows
SPA None
Exterior
Exterior Feature Covered Patio(s), Patio
Garage Electric Door Opener
Garage Spaces 2.0
Garage Description 2.0
Fence Block
Pool Fenced, Private
Utilities Available APS
Amenities Available Management
Waterfront No
Roof Type Tile,Rolled/Hot Mop
Private Pool Yes
Building
Lot Description Sprinklers In Rear, Sprinklers In Front, Desert Front, Gravel/Stone Front, Gravel/Stone Back, Grass Back, Auto Timer H2O Front, Auto Timer H2O Back
Story 1
Builder Name Courtland
Sewer Public Sewer
Water Pvt Water Company
Architectural Style Ranch
Structure Type Covered Patio(s),Patio
Schools
Elementary Schools Coyote Hills Elementary School
Middle Schools Coyote Hills Elementary School
High Schools Sunrise Mountain High School
School District Peoria Unified School District
Others
HOA Name Hunter's Ridge
HOA Fee Include Maintenance Grounds
Senior Community No
Tax ID 200-17-434
Ownership Fee Simple
Acceptable Financing FannieMae (HomePath), Cash, Conventional, FHA, VA Loan
Horse Property N
Listing Terms FannieMae (HomePath), Cash, Conventional, FHA, VA Loan
Financing Conventional
Special Listing Condition Owner/Agent
Read Less Info
Want to know what your home might be worth? Contact us for a FREE valuation!

Our team is ready to help you sell your home for the highest possible price ASAP

Copyright 2024 Arizona Regional Multiple Listing Service, Inc. All rights reserved.
Bought with Platinum Living Realty
GET MORE INFORMATION





