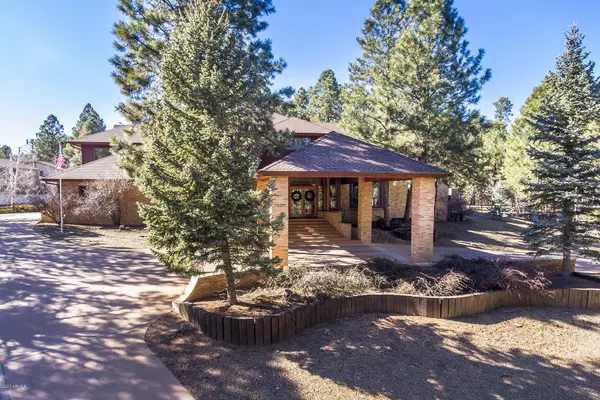For more information regarding the value of a property, please contact us for a free consultation.
Key Details
Sold Price $1,099,000
Property Type Single Family Home
Sub Type Single Family - Detached
Listing Status Sold
Purchase Type For Sale
Square Footage 6,589 sqft
Price per Sqft $166
Subdivision Sunridge
MLS Listing ID 6096638
Sold Date 10/20/20
Bedrooms 7
HOA Fees $30/ann
HOA Y/N Yes
Originating Board Arizona Regional Multiple Listing Service (ARMLS)
Year Built 1985
Annual Tax Amount $5,721
Tax Year 2019
Lot Size 0.750 Acres
Acres 0.75
Property Description
The Grand Continental, a highly sought after luxury home in Flagstaff's Continental Country Club golf community, spanning across TWO pine treed lots boasts elegance & grandeur at every turn. Step into a truly upscale experience through a grand porte cocher into a richly sophisticated home w/ soaring ceilings, unique architecture, & intricate wood details at every turn. A huge gourmet kitchen w/continuous granite countertops, 2 dishwashers, Viking cooktop, warming drawers, & NEW built in refrigerator/freezer. Relax in the spacious master suite w/calming lake views, a private sitting area retreat and an ensuite master bath designed w/the ultimate spa details, large soaking tub & a private sauna. Community Pool &Fitness. Perfect primary residence or vacation home. Check out the VIRTUAL TOUR
Location
State AZ
County Coconino
Community Sunridge
Direction Continental Dr. right on N Timberline Rd, right onto E Hightimber Ln, right onto N Starling Way.
Rooms
Other Rooms Library-Blt-in Bkcse, Guest Qtrs-Sep Entrn, ExerciseSauna Room, Loft, Great Room, Family Room, Arizona RoomLanai
Master Bedroom Upstairs
Den/Bedroom Plus 10
Separate Den/Office Y
Interior
Interior Features Upstairs, Breakfast Bar, Intercom, Vaulted Ceiling(s), Wet Bar, Kitchen Island, Pantry, Bidet, Double Vanity, Full Bth Master Bdrm, Separate Shwr & Tub, Tub with Jets, Granite Counters
Heating Natural Gas
Cooling Refrigeration, Ceiling Fan(s)
Flooring Carpet, Tile, Wood
Fireplaces Type 3+ Fireplace, Exterior Fireplace, Living Room, Master Bedroom
Fireplace Yes
Window Features Double Pane Windows
SPA Community, None
Laundry Inside, Other, Upper Level, See Remarks
Exterior
Exterior Feature Balcony, Circular Drive, Covered Patio(s), Playground, Patio, Private Street(s), Private Yard, Built-in Barbecue
Garage Dir Entry frm Garage, Electric Door Opener
Garage Spaces 3.0
Garage Description 3.0
Fence Partial
Pool Community, Heated, None
Community Features Lake Subdivision, Community Media Room, Pool, Golf, Clubhouse, Fitness Center
Utilities Available City Gas, APS
Waterfront No
Roof Type Composition
Building
Lot Description Cul-De-Sac, Gravel/Stone Front
Story 3
Builder Name unknown
Sewer Public Sewer
Water City Water
Structure Type Balcony, Circular Drive, Covered Patio(s), Playground, Patio, Private Street(s), Private Yard, Built-in Barbecue
Schools
Elementary Schools Out Of Maricopa Cnty
Middle Schools Out Of Maricopa Cnty
High Schools Out Of Maricopa Cnty
School District Out Of Area
Others
HOA Name Continential CC
HOA Fee Include Common Area Maint
Senior Community No
Tax ID 117-11-091
Ownership Fee Simple
Acceptable Financing Cash, Conventional
Horse Property N
Listing Terms Cash, Conventional
Financing Cash
Read Less Info
Want to know what your home might be worth? Contact us for a FREE valuation!

Our team is ready to help you sell your home for the highest possible price ASAP

Copyright 2024 Arizona Regional Multiple Listing Service, Inc. All rights reserved.
Bought with Full House Realty of Arizona LLC
GET MORE INFORMATION





