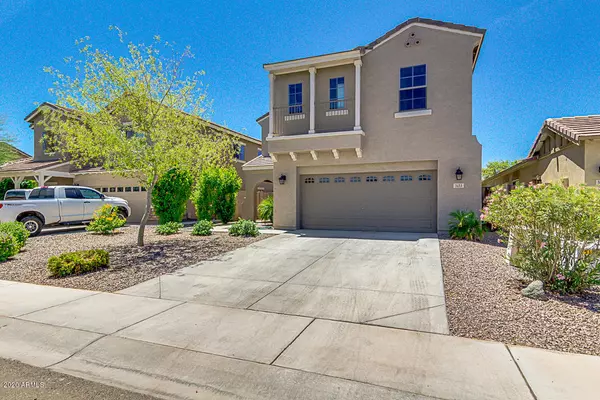For more information regarding the value of a property, please contact us for a free consultation.
Key Details
Sold Price $280,000
Property Type Single Family Home
Sub Type Single Family - Detached
Listing Status Sold
Purchase Type For Sale
Square Footage 2,256 sqft
Price per Sqft $124
Subdivision Parcel 13 At Circle Cross Ranch
MLS Listing ID 6082630
Sold Date 06/30/20
Bedrooms 4
HOA Fees $50/mo
HOA Y/N Yes
Originating Board Arizona Regional Multiple Listing Service (ARMLS)
Year Built 2008
Annual Tax Amount $1,269
Tax Year 2019
Lot Size 5,592 Sqft
Acres 0.13
Property Description
Been on the hunt for a spotless Queen Creek home with an open, airy feel & functional layout? Look no further! This 4-bed, 3.5-bath home is an organizer's dream with its many walk-in closets, ginormous pantry and large laundry room complete with its own sorting system & backpack hooks. From its upgraded kitchen with its honed marble backsplash & stainless steel appliances to its little touches like prewiring for surround sound in the great room, a water softener loop & ceiling fans throughout, this well-kept home shows true pride in ownership. Don't forget to take a peek through the beautiful, wood blinds at the landscaped backyard with its extended patio & fire pit. Freshly painted, this gorgeous home is ready for its next owners & won't last long - come see it Saturday before it's gone! Located in the highly sought after community of Circle Cross Ranch, you're just minutes from local favorites' Schnepf Farms & Queen Creek Olive Mill and right up the road from San Tan Mountain Regional Park with excellent hiking and walking trails. This quiet, pocket neighborhood is the perfect location with quick access to downtown Queen Creek and all of its incredible shopping and dining, as well as several different ways to the 202 and 60 freeways.
Location
State AZ
County Pinal
Community Parcel 13 At Circle Cross Ranch
Direction Head south on Gary Rd, Turn right onto Matthews Dr, Turn left onto Thurber Rd, Turn right onto Corriente Dr. Property will be on the left. Welcome home!
Rooms
Other Rooms Loft, Great Room
Master Bedroom Upstairs
Den/Bedroom Plus 5
Separate Den/Office N
Interior
Interior Features Upstairs, Walk-In Closet(s), Breakfast Bar, 9+ Flat Ceilings, Soft Water Loop, Double Vanity, Full Bth Master Bdrm, Separate Shwr & Tub, High Speed Internet, Laminate Counters
Heating Electric
Cooling Refrigeration, Ceiling Fan(s)
Flooring Carpet, Tile
Fireplaces Number No Fireplace
Fireplaces Type Fire Pit, None
Fireplace No
SPA None
Laundry Inside, Wshr/Dry HookUp Only
Exterior
Exterior Feature Covered Patio(s), Playground, Patio
Garage Dir Entry frm Garage, Electric Door Opener
Garage Spaces 2.0
Garage Description 2.0
Fence Block
Pool None
Community Features Playground, Biking/Walking Path
Utilities Available SRP
Amenities Available Management
Waterfront No
Roof Type Tile
Building
Lot Description Sprinklers In Rear, Sprinklers In Front, Desert Back, Desert Front, Gravel/Stone Front, Grass Back, Auto Timer H2O Front, Auto Timer H2O Back
Story 2
Builder Name Taylor Morrison
Sewer Private Sewer
Water Pvt Water Company
Structure Type Covered Patio(s), Playground, Patio
Schools
Elementary Schools San Tan Heights Elementary
Middle Schools San Tan Heights Elementary
High Schools San Tan Foothills High School
School District Florence Unified School District
Others
HOA Name Circle Cross Ranch
HOA Fee Include Common Area Maint
Senior Community No
Tax ID 210-81-202
Ownership Fee Simple
Acceptable Financing Cash, Conventional, FHA, VA Loan
Horse Property N
Listing Terms Cash, Conventional, FHA, VA Loan
Financing Conventional
Special Listing Condition Owner/Agent
Read Less Info
Want to know what your home might be worth? Contact us for a FREE valuation!

Our team is ready to help you sell your home for the highest possible price ASAP

Copyright 2024 Arizona Regional Multiple Listing Service, Inc. All rights reserved.
Bought with HomeSmart
GET MORE INFORMATION





