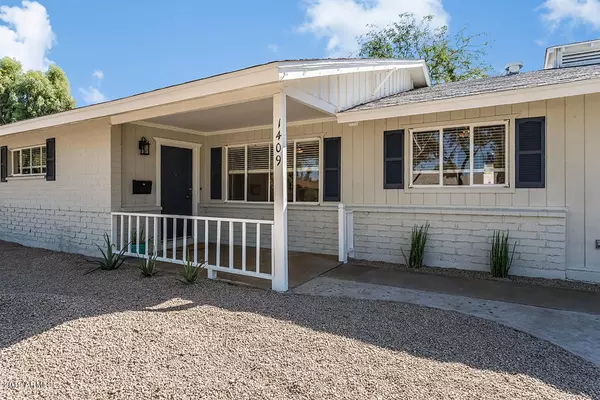For more information regarding the value of a property, please contact us for a free consultation.
Key Details
Sold Price $355,000
Property Type Single Family Home
Sub Type Single Family - Detached
Listing Status Sold
Purchase Type For Sale
Square Footage 1,900 sqft
Price per Sqft $186
Subdivision Chris Gilgians Camelback Village Unit 1
MLS Listing ID 5995424
Sold Date 03/13/20
Style Ranch
Bedrooms 3
HOA Y/N No
Originating Board Arizona Regional Multiple Listing Service (ARMLS)
Year Built 1956
Annual Tax Amount $2,065
Tax Year 2019
Lot Size 7,049 Sqft
Acres 0.16
Property Description
Very well maintained 3 bedroom, 2 bath mid-century Ranch in the wildly popular Pasadena neighborhood. The long time owner has made many improvements, most notably a complete upgrade of appliances to a top of the line LG stainless steel package. Roof and HVAC (gas pack) replaced in 2009, and complete exterior and interior painting and landscaping in 2019. The gas water heater was replaced in 2018. Beautiful white quartz counters and a new skylight brighten up the kitchen. 8 new ceiling fans and new window blinds throughout help keep the indoor environment comfortable. The expanded floor plan includes an enclosed laundry room and pantry. A detached workshop provides extra storage and has electric.Both the front and back yards are extremely low maintenance! The back yard gazebo provides an inviting gathering space during our mild winters. There is an outdoor camera security system that provides great peace of mind. You can't beat the area, and best of all no HOA! Easy access to the light rail, and close to a wonderful array of dining options around Camelback and Central. A terrific farmers market is open twice a week at the corner of Bethany Home Rd and Central Avenue - it's a true point of pride for North Central Phoenix. If you are a walker, biker or runner the Bridle Path, canals and nearby mountains provide opportunities galore.
Location
State AZ
County Maricopa
Community Chris Gilgians Camelback Village Unit 1
Direction North on 7th Avenue 1/4 mile to Colter, west to property.
Rooms
Other Rooms Separate Workshop, Family Room
Den/Bedroom Plus 3
Separate Den/Office N
Interior
Interior Features No Interior Steps, 3/4 Bath Master Bdrm, High Speed Internet
Heating Natural Gas
Cooling Refrigeration
Flooring Tile, Wood, Concrete
Fireplaces Number No Fireplace
Fireplaces Type None
Fireplace No
SPA None
Exterior
Exterior Feature Gazebo/Ramada, Patio
Fence Block, Wood
Pool None
Community Features Near Light Rail Stop, Near Bus Stop
Utilities Available SRP, SW Gas
Amenities Available None
Roof Type Composition
Private Pool No
Building
Lot Description Alley, Gravel/Stone Front, Gravel/Stone Back
Story 1
Builder Name Unknown
Sewer Sewer in & Cnctd, Public Sewer
Water City Water
Architectural Style Ranch
Structure Type Gazebo/Ramada,Patio
New Construction No
Schools
Elementary Schools Solano School
Middle Schools Osborn Middle School
High Schools Central High School
School District Phoenix Union High School District
Others
HOA Fee Include No Fees
Senior Community No
Tax ID 156-41-065
Ownership Fee Simple
Acceptable Financing Cash, Conventional, FHA, VA Loan
Horse Property N
Listing Terms Cash, Conventional, FHA, VA Loan
Financing Conventional
Read Less Info
Want to know what your home might be worth? Contact us for a FREE valuation!

Our team is ready to help you sell your home for the highest possible price ASAP

Copyright 2024 Arizona Regional Multiple Listing Service, Inc. All rights reserved.
Bought with Collective Concepts




