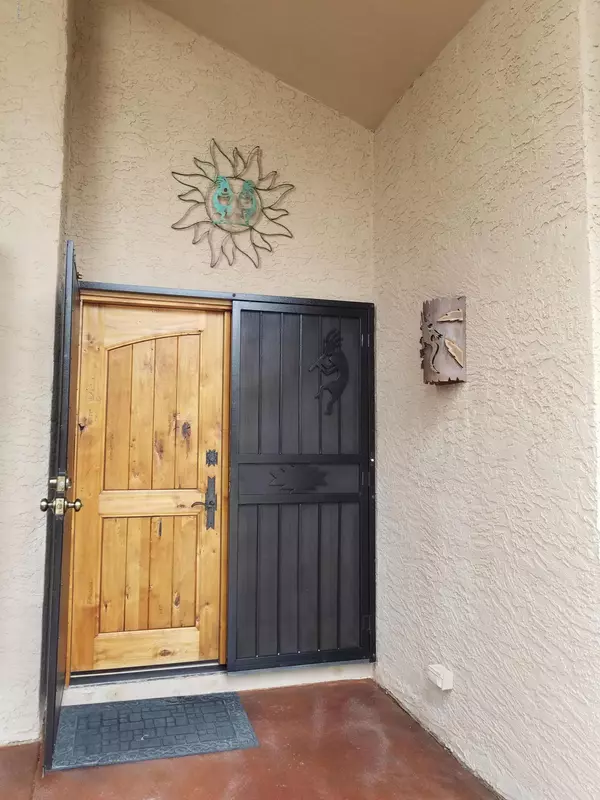For more information regarding the value of a property, please contact us for a free consultation.
Key Details
Sold Price $399,999
Property Type Single Family Home
Sub Type Single Family - Detached
Listing Status Sold
Purchase Type For Sale
Square Footage 2,204 sqft
Price per Sqft $181
Subdivision Heatherbrook Lot 1-145 Tr A-I
MLS Listing ID 6040975
Sold Date 05/01/20
Style Ranch,Spanish
Bedrooms 3
HOA Fees $25
HOA Y/N Yes
Originating Board Arizona Regional Multiple Listing Service (ARMLS)
Year Built 1985
Annual Tax Amount $1,998
Tax Year 2019
Lot Size 9,840 Sqft
Acres 0.23
Property Description
MUST SEE! (PERFECT 10!!!) 3BR+DEN;SINGLE LEVEL;HUGE PLAY POOL W/ROCK WATER FALL;FOGGING SYSTEM;OVER SIZED COV'D PATIO W/BUILT-IN MUSIC SYSTEM; POP OUTS AROUND WINDOWS;FRENCH DOOR;SECURITY ROLL UP/DOWN SHADES T/O;VAULTED CEILING;PROFESSIONALLY PAINTED;CUSTOM MADE TILES AROUND FP AND BATH VANITIES; TILES IN ALL RIGHT PLACES;CARPETED BRS.,PLANT SHELVES;FANS;EPOXY GARAGE W/ BUILT-IN CABINETS;SIDE SERVICE DOOR;CEMENT SIDE WALK;STORAGE SHED;MAINT.FREE OASIS AND PRIVATE BACKYARD WITH NO 2 STORY BEHIND.CITRUS TREES-AN ABSOLUTE RESORT PARADISE OUTDOOR LIVING! WOOD SHUTTERS.SHOW&SELL..ACT QUICK.HURRY AND RUN BEFORE ITS GONE.CALL4 PRIVATE VIEWING TOUR
Location
State AZ
County Maricopa
Community Heatherbrook Lot 1-145 Tr A-I
Direction 101 FRWY S.2 ELLIOT TURN RT@HEATHERBROOK MAIN ENTRANCE(BULLMOOSE)TO COMSTOCK(RT)2 ELLIS TURN LT.HOME ON RT 2862.
Rooms
Other Rooms Family Room
Master Bedroom Not split
Den/Bedroom Plus 4
Separate Den/Office Y
Interior
Interior Features Eat-in Kitchen, Breakfast Bar, Vaulted Ceiling(s), Kitchen Island, Pantry, Double Vanity, Full Bth Master Bdrm
Heating Electric
Cooling Refrigeration, Ceiling Fan(s)
Flooring Carpet, Tile
Fireplaces Type Family Room
Fireplace Yes
Window Features Mechanical Sun Shds,Double Pane Windows
SPA None
Exterior
Exterior Feature Covered Patio(s), Storage
Garage Attch'd Gar Cabinets, Electric Door Opener, Separate Strge Area
Garage Spaces 2.0
Garage Description 2.0
Fence Block
Pool Private
Landscape Description Irrigation Front
Community Features Community Pool, Tennis Court(s), Biking/Walking Path
Utilities Available SRP
Amenities Available Management
Waterfront No
Roof Type Tile
Private Pool Yes
Building
Lot Description Sprinklers In Front, Desert Back, Gravel/Stone Back, Irrigation Front
Story 1
Builder Name UDC HOME
Sewer Public Sewer
Water City Water
Architectural Style Ranch, Spanish
Structure Type Covered Patio(s),Storage
Schools
Elementary Schools Pomeroy Elementary School
Middle Schools Hendrix Junior High School
High Schools Dobson High School
School District Mesa Unified District
Others
HOA Name AAM
HOA Fee Include Maintenance Grounds
Senior Community No
Tax ID 302-94-256
Ownership Fee Simple
Acceptable Financing Cash, Conventional, VA Loan
Horse Property N
Listing Terms Cash, Conventional, VA Loan
Financing Conventional
Read Less Info
Want to know what your home might be worth? Contact us for a FREE valuation!

Our team is ready to help you sell your home for the highest possible price ASAP

Copyright 2024 Arizona Regional Multiple Listing Service, Inc. All rights reserved.
Bought with FDR Real Estate
GET MORE INFORMATION





