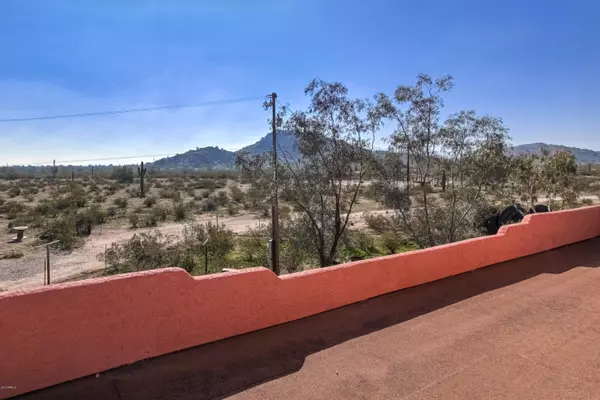For more information regarding the value of a property, please contact us for a free consultation.
Key Details
Sold Price $237,000
Property Type Single Family Home
Sub Type Single Family - Detached
Listing Status Sold
Purchase Type For Sale
Square Footage 2,000 sqft
Price per Sqft $118
Subdivision Hidden Valley Estates Unit No 8
MLS Listing ID 6040896
Sold Date 08/21/20
Style Territorial/Santa Fe
Bedrooms 5
HOA Y/N No
Originating Board Arizona Regional Multiple Listing Service (ARMLS)
Year Built 1988
Annual Tax Amount $784
Tax Year 2019
Lot Size 3.100 Acres
Acres 3.1
Property Description
This amazing custom Territorial home was built by the owners with love and care and has many great features throughout. Two story home boasts a master suite and bathroom on the whole top level. Walk out balcony surrounds the entire upper level which allows for the most beautiful sunrises, sunsets and mountain views. On the main level is a kitchen, living room, 4 bedrooms and a den / office or 6th bedroom, tile flooring has decorative touches, kitchen has an eat-in dining area and windows that overlook the covered patio. This property is nestled among rolling hills and open farm land a great place to find the quiet life!!!!
Location
State AZ
County Pinal
Community Hidden Valley Estates Unit No 8
Direction North on Amarillo Valley Rd to Agate Rd. West to Opal Rd. North on Opal Rd and home entrance is the second driveway on the right.
Rooms
Other Rooms Family Room
Master Bedroom Split
Den/Bedroom Plus 6
Separate Den/Office Y
Interior
Interior Features Upstairs, Eat-in Kitchen, Pantry, Full Bth Master Bdrm
Heating Natural Gas
Cooling Refrigeration
Flooring Carpet, Tile
Fireplaces Number No Fireplace
Fireplaces Type None
Fireplace No
SPA None
Exterior
Exterior Feature Balcony, Covered Patio(s)
Fence Chain Link, Partial
Pool None
Utilities Available Other (See Remarks)
Amenities Available Not Managed, None
Waterfront No
View Mountain(s)
Roof Type Tile
Private Pool No
Building
Lot Description Natural Desert Back, Natural Desert Front
Story 2
Builder Name Custom
Sewer Septic Tank
Water Hauled, Shared Well
Architectural Style Territorial/Santa Fe
Structure Type Balcony,Covered Patio(s)
Schools
Elementary Schools Stanfield Elementary School
Middle Schools Stanfield Elementary School
High Schools Casa Grande Union High School
School District Casa Grande Union High School District
Others
HOA Fee Include No Fees
Senior Community No
Tax ID 501-12-053-A
Ownership Fee Simple
Acceptable Financing Cash, Conventional, FHA, USDA Loan, VA Loan
Horse Property Y
Listing Terms Cash, Conventional, FHA, USDA Loan, VA Loan
Financing Conventional
Read Less Info
Want to know what your home might be worth? Contact us for a FREE valuation!

Our team is ready to help you sell your home for the highest possible price ASAP

Copyright 2024 Arizona Regional Multiple Listing Service, Inc. All rights reserved.
Bought with Keller Williams Realty Phoenix
GET MORE INFORMATION





