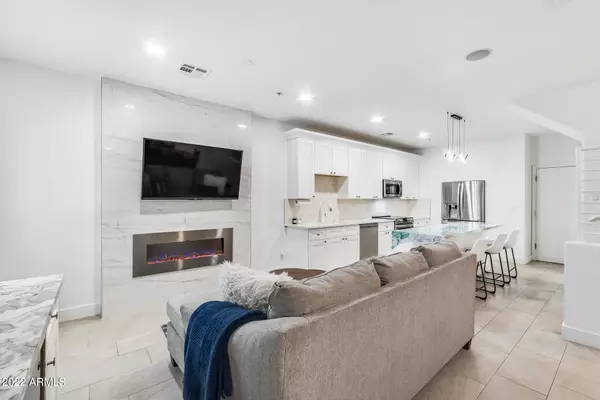For more information regarding the value of a property, please contact us for a free consultation.
Key Details
Sold Price $365,000
Property Type Townhouse
Sub Type Townhouse
Listing Status Sold
Purchase Type For Sale
Square Footage 1,373 sqft
Price per Sqft $265
Subdivision Mission Gate Condominium
MLS Listing ID 6441490
Sold Date 09/27/22
Style Contemporary
Bedrooms 2
HOA Fees $252/mo
HOA Y/N Yes
Originating Board Arizona Regional Multiple Listing Service (ARMLS)
Year Built 2004
Annual Tax Amount $1,246
Tax Year 2021
Lot Size 97 Sqft
Property Description
Fully remolded 2 bedroom 2.5 bathroom townhome located in north central Phoenix. Both bedrooms have large walk in closets with full size bathrooms and private balconies. All tile flooring throughout townhome. Kitchen features include 42 inch white shaker upper cabinets with 5 ¼ crown molding, marble backsplash, white granite composite sink, soft close cabinets and all new stainless steel appliances. A slab of quartzite wraps the island with a waterfall edge. The family room has an electric fireplace and a drybar with a wine fridge and a quartzite countertop. Owner's bathroom suite features LED back lit mirror, walk-in shower with glass doors, black & white marble and an LED lit niche. Secondary bedroom features full size bathroom with glass shower doors and LED back lit mirror. 2 car garage with epoxy flooring. Plenty of storage with exterior storage closets off each private balcony. Walking distance to the light rail and minutes from I-17. Nearby shopping and restaurants only minutes away include Whole Foods, Trader Joe's, AJs, Flower Child, Chipotle & Starbucks. LA Fitness around the corner for your workout needs. Come make this home your own!
Location
State AZ
County Maricopa
Community Mission Gate Condominium
Direction North on 15th Ave left on Colter - East to Mission Gate - Enter Gate - park and walk to the right to unit 115
Rooms
Den/Bedroom Plus 2
Separate Den/Office N
Interior
Interior Features Breakfast Bar, 9+ Flat Ceilings, Fire Sprinklers, Soft Water Loop, Kitchen Island, 3/4 Bath Master Bdrm, Double Vanity, High Speed Internet
Heating Electric
Cooling Refrigeration, Ceiling Fan(s)
Flooring Tile
Fireplaces Type Other (See Remarks), 1 Fireplace, Living Room
Fireplace Yes
Window Features Double Pane Windows
SPA None
Laundry Wshr/Dry HookUp Only
Exterior
Exterior Feature Balcony
Garage Spaces 2.0
Garage Description 2.0
Fence None
Pool None
Community Features Gated Community, Community Pool, Near Light Rail Stop, Near Bus Stop, Clubhouse
Utilities Available SRP
Amenities Available Management
Roof Type Built-Up
Private Pool No
Building
Story 2
Builder Name UNK
Sewer Public Sewer
Water City Water
Architectural Style Contemporary
Structure Type Balcony
New Construction No
Schools
Elementary Schools Solano School
Middle Schools Osborn Middle School
High Schools Central High School
School District Phoenix Union High School District
Others
HOA Name MIssion Gate
HOA Fee Include Roof Repair,Insurance,Sewer,Pest Control,Maintenance Grounds,Trash,Water,Roof Replacement,Maintenance Exterior
Senior Community No
Tax ID 156-36-193
Ownership Fee Simple
Acceptable Financing Cash, Conventional, FHA, VA Loan
Horse Property N
Listing Terms Cash, Conventional, FHA, VA Loan
Financing Conventional
Read Less Info
Want to know what your home might be worth? Contact us for a FREE valuation!

Our team is ready to help you sell your home for the highest possible price ASAP

Copyright 2024 Arizona Regional Multiple Listing Service, Inc. All rights reserved.
Bought with Redfin Corporation




