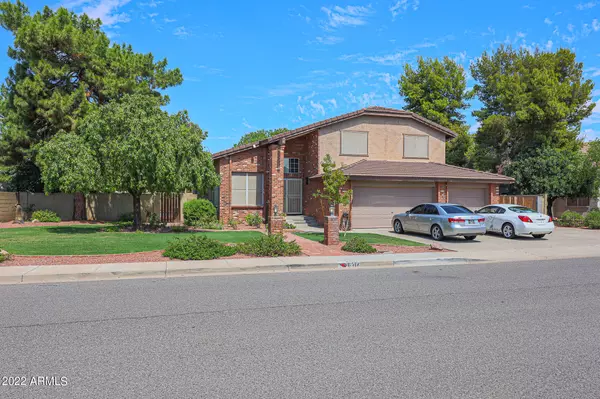For more information regarding the value of a property, please contact us for a free consultation.
Key Details
Sold Price $565,000
Property Type Single Family Home
Sub Type Single Family - Detached
Listing Status Sold
Purchase Type For Sale
Square Footage 2,562 sqft
Price per Sqft $220
Subdivision Quail Thunderbird Meadow Phase 2 Lot 73-120
MLS Listing ID 6463922
Sold Date 10/14/22
Style Contemporary
Bedrooms 4
HOA Y/N No
Originating Board Arizona Regional Multiple Listing Service (ARMLS)
Year Built 1990
Annual Tax Amount $2,709
Tax Year 2021
Lot Size 0.256 Acres
Acres 0.26
Property Description
Mature trees and lush green grass welcome you to this classic brick, split level home. Double front doors open into a living room loft overlooking the dining area. Light from the surrounding bay window and a vaulted ceiling add to the open feel of this space. In the kitchen, speckled granite counters contrast beautifully with lighter wood cabinets. A greenhouse style window over the kitchen sink offers the perfect shelf for indoor plants! French doors and a fireplace are the stars of the large family room. There are 3 bathrooms in this gorgeous home - no morning fights over the shower! Bedrooms are roomy with wood-look floors and a sliding barndoor in the master. An RV gate leads into the huge backyard where multiple grassy areas and a lovely shaded porch all flank a brilliant blue pool.
Location
State AZ
County Maricopa
Community Quail Thunderbird Meadow Phase 2 Lot 73-120
Direction North on 67th Ave to Redfield turn right to address on left
Rooms
Other Rooms Great Room, Family Room, BonusGame Room
Master Bedroom Upstairs
Den/Bedroom Plus 5
Separate Den/Office N
Interior
Interior Features Upstairs, Eat-in Kitchen, Breakfast Bar, Drink Wtr Filter Sys, Vaulted Ceiling(s), Pantry, Double Vanity, Separate Shwr & Tub, High Speed Internet, Granite Counters
Heating Electric
Cooling Refrigeration, Both Refrig & Evap, Evaporative Cooling
Flooring Carpet, Laminate, Tile
Fireplaces Type 1 Fireplace
Fireplace Yes
SPA None
Exterior
Garage Electric Door Opener, RV Gate, Separate Strge Area, RV Access/Parking
Garage Spaces 3.0
Garage Description 3.0
Fence Block
Pool Play Pool, Diving Pool, Lap, Private
Utilities Available SRP
Amenities Available None
Waterfront No
Roof Type Tile
Parking Type Electric Door Opener, RV Gate, Separate Strge Area, RV Access/Parking
Private Pool Yes
Building
Lot Description Grass Front, Grass Back, Auto Timer H2O Front, Auto Timer H2O Back
Story 3
Builder Name UNKN
Sewer Public Sewer
Water City Water
Architectural Style Contemporary
Schools
Elementary Schools Pioneer Elementary School - Glendale
Middle Schools Pioneer Elementary School - Glendale
High Schools Cactus High School
School District Peoria Unified School District
Others
HOA Fee Include No Fees
Senior Community No
Tax ID 200-70-085
Ownership Fee Simple
Acceptable Financing CTL, Cash, Conventional, FHA, VA Loan
Horse Property N
Listing Terms CTL, Cash, Conventional, FHA, VA Loan
Financing Cash
Read Less Info
Want to know what your home might be worth? Contact us for a FREE valuation!

Our team is ready to help you sell your home for the highest possible price ASAP

Copyright 2024 Arizona Regional Multiple Listing Service, Inc. All rights reserved.
Bought with Urban Luxe Real Estate
GET MORE INFORMATION





