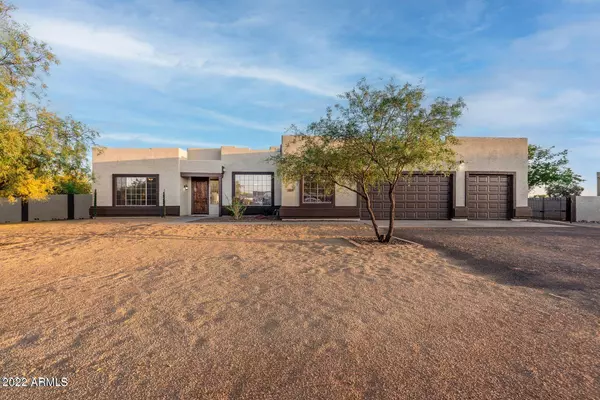For more information regarding the value of a property, please contact us for a free consultation.
Key Details
Sold Price $845,000
Property Type Single Family Home
Sub Type Single Family - Detached
Listing Status Sold
Purchase Type For Sale
Square Footage 3,056 sqft
Price per Sqft $276
Subdivision Patton Place Estates Unit 1 Amd
MLS Listing ID 6462326
Sold Date 10/18/22
Style Santa Barbara/Tuscan
Bedrooms 4
HOA Y/N No
Originating Board Arizona Regional Multiple Listing Service (ARMLS)
Year Built 2002
Annual Tax Amount $2,021
Tax Year 2851
Lot Size 1.002 Acres
Acres 1.0
Property Description
Car enthusiast's, animal lovers, or gardeners dream home. This stunning 4 bedroom, 3 bath, smart home is just waiting for you! Bring all of your toys to this incredible, fully remodeled custom home with no HOA and a huge 2560sf detached RV garage/shop. Two homes in one. The east wing of the home has its own living quarters with its own bedroom, bathroom, kitchenette, living room and exit. Great for a mother-in-law suite, guests, or a kid/teen living room/play area. There is a large office with a beautiful custom sliding door for privacy and high-speed internet for those who work from home. The custom kitchen is a chefs dream with hard maple cabinets, pot filler, granite and quartz countertops with commercial grade appliances. This property is fully landscaped. The backyard includes a pool jacuzzi (with walkthrough cave), fully equipped outdoor kitchen with a bar. There is a serene deck over the koi pond with a water feature stream, and a fire pit with sand and seating area. The huge, detached garage includes a compressor and car lift. Don't forget the raised gardens and chicken coops that are set up on auto waters. This property has it all! Ask about the $10k seller contribution, this is a great way to buy down your interest rate in this competitive market. Solar lease copy in the documents tab.
Location
State AZ
County Maricopa
Community Patton Place Estates Unit 1 Amd
Direction 245th Ave & Patton Rd. Directions: Take Grand NW to Patton Road. Turn west onto Patton road and go 6 miles. Turn right on 245th Ave. followed by a left onto Mark Lane. Home is 3rd house on the left.
Rooms
Other Rooms Guest Qtrs-Sep Entrn, Separate Workshop, Great Room
Den/Bedroom Plus 5
Separate Den/Office Y
Interior
Interior Features Eat-in Kitchen, Breakfast Bar, 9+ Flat Ceilings, Soft Water Loop, Kitchen Island, Double Vanity, Full Bth Master Bdrm, Separate Shwr & Tub, Granite Counters
Heating Electric
Cooling Refrigeration, Programmable Thmstat, Ceiling Fan(s)
Flooring Laminate
Fireplaces Number No Fireplace
Fireplaces Type None
Fireplace No
Window Features Skylight(s),Double Pane Windows
SPA Heated,Private
Laundry Engy Star (See Rmks), Wshr/Dry HookUp Only
Exterior
Exterior Feature Covered Patio(s), Gazebo/Ramada, Patio, Storage, Built-in Barbecue
Garage Dir Entry frm Garage, Electric Door Opener, Over Height Garage, RV Gate, Tandem, RV Access/Parking, Gated, RV Garage
Garage Spaces 13.0
Garage Description 13.0
Fence Block
Pool Play Pool, Variable Speed Pump, Private
Utilities Available APS
Amenities Available Not Managed, None
Waterfront No
Roof Type Reflective Coating,Rolled/Hot Mop
Private Pool Yes
Building
Lot Description Sprinklers In Rear, Sprinklers In Front, Desert Back, Desert Front, Auto Timer H2O Front, Auto Timer H2O Back
Story 1
Builder Name UNKNOWN
Sewer Septic in & Cnctd, Septic Tank
Water Pvt Water Company
Architectural Style Santa Barbara/Tuscan
Structure Type Covered Patio(s),Gazebo/Ramada,Patio,Storage,Built-in Barbecue
Schools
Elementary Schools Nadaburg Elementary School
Middle Schools Nadaburg Elementary School
High Schools Mountainside High School
School District Nadaburg Unified School District
Others
HOA Fee Include No Fees
Senior Community No
Tax ID 503-32-117
Ownership Fee Simple
Acceptable Financing Cash, Conventional, VA Loan
Horse Property Y
Horse Feature Barn
Listing Terms Cash, Conventional, VA Loan
Financing VA
Read Less Info
Want to know what your home might be worth? Contact us for a FREE valuation!

Our team is ready to help you sell your home for the highest possible price ASAP

Copyright 2024 Arizona Regional Multiple Listing Service, Inc. All rights reserved.
Bought with W and Partners, LLC
GET MORE INFORMATION





