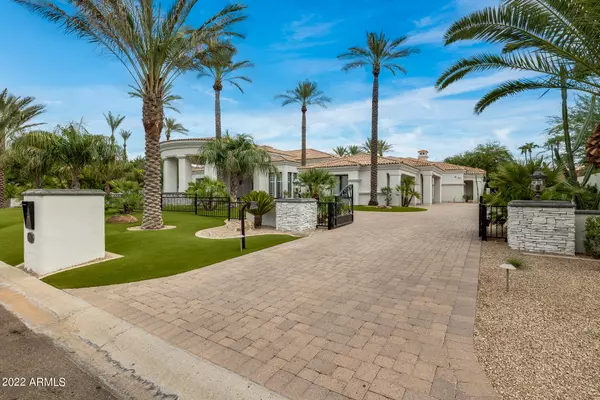For more information regarding the value of a property, please contact us for a free consultation.
Key Details
Sold Price $4,350,000
Property Type Single Family Home
Sub Type Single Family - Detached
Listing Status Sold
Purchase Type For Sale
Square Footage 7,230 sqft
Price per Sqft $601
Subdivision Metes & Bounds
MLS Listing ID 6452888
Sold Date 10/14/22
Style Santa Barbara/Tuscan
Bedrooms 5
HOA Y/N No
Originating Board Arizona Regional Multiple Listing Service (ARMLS)
Year Built 2005
Annual Tax Amount $18,091
Tax Year 2021
Lot Size 0.818 Acres
Acres 0.82
Property Description
This gorgeous SoHome remodeled privately gated estate has it all! 5 Bedrooms plus den, 7 bathrooms, entertainment wet bar, 14' tall pocket door wall of glass, wine cellar 4 car garage with huge storage room and an amazing backyard! The circular drive takes you to a stunning entrance with large Portico. Every detail has been carefully thought out, and the home is welcoming and warm even though it's over 7,200 Sq. Ft. Hand carved details, wood plank floors, wood shutters, smooth coat interior walls and multiple fireplaces are just a few of the details of this home. The primary bedroom and bathroom boasts a fireplace, unbelievable closet, sitting room with a butler wet bar. All bedrooms are ensuites and there are 2 guest half bathrooms. Owner/Agent will consider trades. The kitchen features two islands and has all the amenities one expects at this level of luxury home. Laundry room has hook-ups for two sets of washers & dryers, a wet sink and tons of storage. The backyard has been completed with anything and everything necessary for entertaining family and friends.
Location
State AZ
County Maricopa
Community Metes & Bounds
Direction North on 84th St from Cactus. Right on Sweetwater to home on your right.
Rooms
Other Rooms Library-Blt-in Bkcse, Family Room
Master Bedroom Split
Den/Bedroom Plus 7
Separate Den/Office Y
Interior
Interior Features Eat-in Kitchen, Breakfast Bar, 9+ Flat Ceilings, Drink Wtr Filter Sys, Fire Sprinklers, Wet Bar, Kitchen Island, Pantry, Double Vanity, Full Bth Master Bdrm, Separate Shwr & Tub, Tub with Jets, High Speed Internet
Heating Electric
Cooling Refrigeration, Ceiling Fan(s)
Flooring Carpet, Tile, Wood
Fireplaces Type 3+ Fireplace, Two Way Fireplace, Exterior Fireplace, Family Room, Living Room, Master Bedroom, Gas
Fireplace Yes
Window Features Wood Frames,Double Pane Windows
SPA Heated,Private
Laundry Wshr/Dry HookUp Only
Exterior
Exterior Feature Circular Drive, Covered Patio(s), Gazebo/Ramada, Patio, Built-in Barbecue
Parking Features Attch'd Gar Cabinets, Electric Door Opener, Extnded Lngth Garage, Separate Strge Area, Side Vehicle Entry
Garage Spaces 4.0
Garage Description 4.0
Fence Block, Wrought Iron
Pool Heated, Private
Utilities Available APS, SW Gas
Amenities Available Not Managed, None
Roof Type Tile,Built-Up
Private Pool Yes
Building
Lot Description Sprinklers In Rear, Sprinklers In Front, Gravel/Stone Front, Gravel/Stone Back, Synthetic Grass Frnt, Synthetic Grass Back, Auto Timer H2O Front, Auto Timer H2O Back
Story 1
Builder Name Bertrand Custom Homes
Sewer Septic in & Cnctd, Septic Tank
Water City Water
Architectural Style Santa Barbara/Tuscan
Structure Type Circular Drive,Covered Patio(s),Gazebo/Ramada,Patio,Built-in Barbecue
New Construction No
Schools
Elementary Schools Sonoran Sky Elementary School - Scottsdale
Middle Schools Desert Shadows Elementary School
High Schools Horizon School
School District Paradise Valley Unified District
Others
HOA Fee Include No Fees
Senior Community No
Tax ID 175-12-003-L
Ownership Fee Simple
Acceptable Financing Cash, Conventional
Horse Property N
Listing Terms Cash, Conventional
Financing Cash
Special Listing Condition Owner/Agent
Read Less Info
Want to know what your home might be worth? Contact us for a FREE valuation!

Our team is ready to help you sell your home for the highest possible price ASAP

Copyright 2024 Arizona Regional Multiple Listing Service, Inc. All rights reserved.
Bought with RETSY




