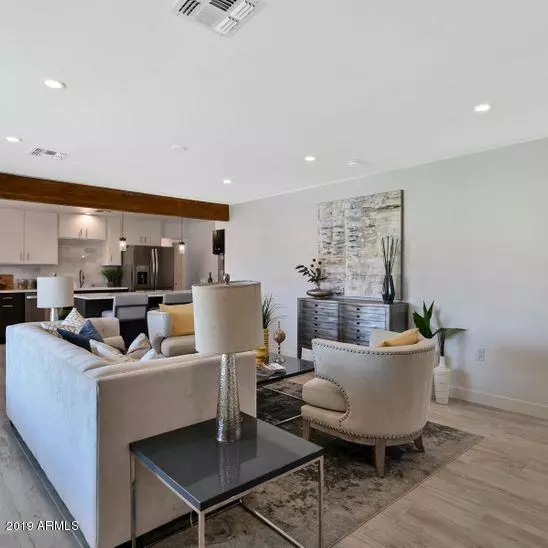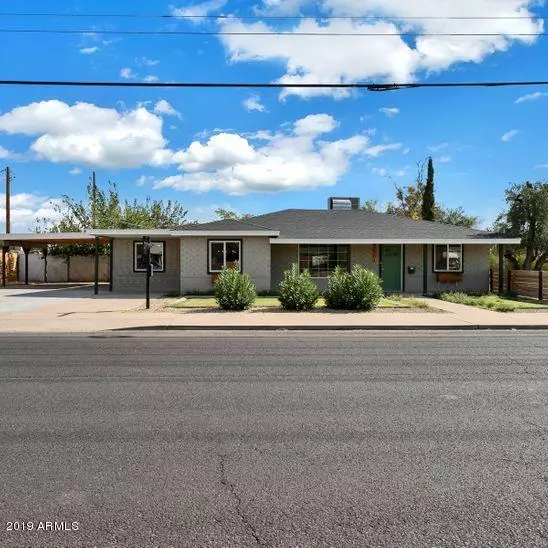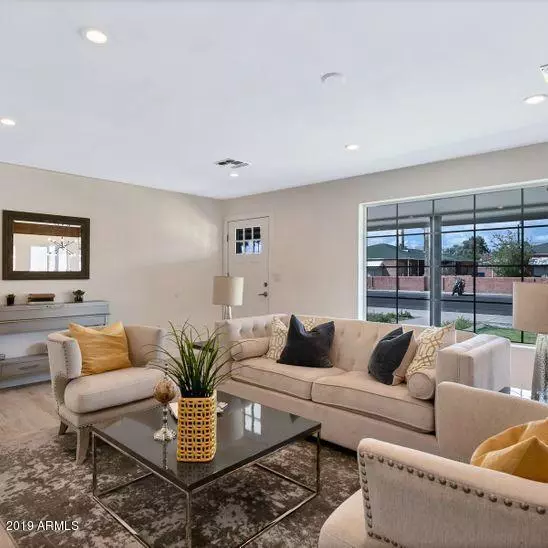For more information regarding the value of a property, please contact us for a free consultation.
Key Details
Sold Price $449,000
Property Type Single Family Home
Sub Type Single Family - Detached
Listing Status Sold
Purchase Type For Sale
Square Footage 1,900 sqft
Price per Sqft $236
Subdivision Marshall Place
MLS Listing ID 5977950
Sold Date 03/27/20
Bedrooms 4
HOA Y/N No
Originating Board Arizona Regional Multiple Listing Service (ARMLS)
Year Built 1955
Annual Tax Amount $2,185
Tax Year 2018
Lot Size 7,606 Sqft
Acres 0.17
Property Description
Outstanding Remodel with unique designer touches & architectural details. Split plan w/4 bedrooms & 3 baths...Perfect set up for home office, business or guest suite w/separate entrance. Stunning chef's kitchen features quartz counters, upgraded appliances & custom cabinetry. Upscale bathrooms boast quartz counters & enhanced lighting/fixtures. Contemporary interior palette, new Low-E windows, new flooring & 5'' baseboards, designer ceiling fans & a spacious open floor plan all under a new roof. Outside enjoy the large corner lot..and never worry about enough parking with the oversized carport PLUS added room for an RV. The Coronado neighborhood offers the experience of urban living right in the heart of Phoenix. Close by are local restaurants, coffee shops, and various cultural activities
Location
State AZ
County Maricopa
Community Marshall Place
Direction SR-51 to Thomas Rd * West on Thomas Rd to 16th St * South to Virginia Ave * West on Virginia Ave * Home on the SE corner of Virginia Ave and 13th St. *
Rooms
Other Rooms Guest Qtrs-Sep Entrn, Great Room
Den/Bedroom Plus 4
Separate Den/Office N
Interior
Interior Features Eat-in Kitchen, Breakfast Bar, No Interior Steps, Pantry, 3/4 Bath Master Bdrm, Double Vanity
Heating Natural Gas
Cooling Refrigeration, Ceiling Fan(s)
Flooring Tile
Fireplaces Number No Fireplace
Fireplaces Type None
Fireplace No
Window Features Vinyl Frame,Low Emissivity Windows
SPA None
Exterior
Carport Spaces 2
Fence Wood
Pool None
Community Features Historic District
Utilities Available APS, SW Gas
Amenities Available None
Roof Type Composition
Private Pool No
Building
Lot Description Sprinklers In Rear, Sprinklers In Front, Corner Lot, Grass Front, Grass Back
Story 1
Builder Name UKN
Sewer Public Sewer
Water City Water
New Construction No
Schools
Elementary Schools Whittier Elementary School - Phoenix
Middle Schools Phoenix Prep Academy
High Schools North High School
School District Phoenix Union High School District
Others
HOA Fee Include No Fees
Senior Community No
Tax ID 117-22-129
Ownership Fee Simple
Acceptable Financing Cash, Conventional, FHA, VA Loan
Horse Property N
Listing Terms Cash, Conventional, FHA, VA Loan
Financing Conventional
Read Less Info
Want to know what your home might be worth? Contact us for a FREE valuation!

Our team is ready to help you sell your home for the highest possible price ASAP

Copyright 2024 Arizona Regional Multiple Listing Service, Inc. All rights reserved.
Bought with Coldwell Banker Realty




