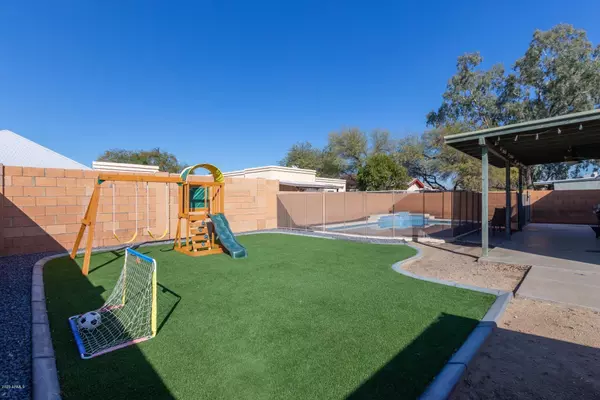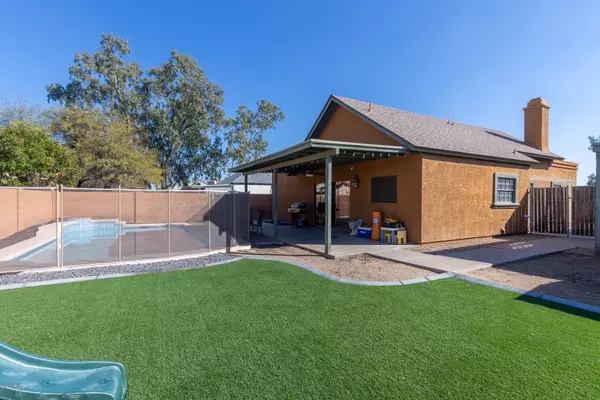For more information regarding the value of a property, please contact us for a free consultation.
Key Details
Sold Price $260,000
Property Type Single Family Home
Sub Type Single Family - Detached
Listing Status Sold
Purchase Type For Sale
Square Footage 1,472 sqft
Price per Sqft $176
Subdivision San Gabriel Lot 1-104
MLS Listing ID 6028042
Sold Date 02/26/20
Style Ranch
Bedrooms 3
HOA Y/N No
Originating Board Arizona Regional Multiple Listing Service (ARMLS)
Year Built 1983
Annual Tax Amount $1,044
Tax Year 2019
Lot Size 7,088 Sqft
Acres 0.16
Property Description
Great curb appeal for this lovely Glendale home. Brand new AC in 2019! Inside is a spacious open floor plan with wood & tile floors in all the right places. Vaulted ceilings add to the ambiance. Eat-in kitchen has espresso cabinets, breakfast bar and black appliances included. Family room has a cozy beehive fireplace. Large laundry room has pantry storage shelving. Sizable secondary bedrooms. Master has private entrance and 3/4 bath with brand new Shower with a lifetime warranty! Backyard is an entertainers delight with a covered patio, fenced sparkling pool and synthetic grass area for children & pets to play. The single garage is a drive-thru with 2 openers and a carport in back. Close to schools, shopping and the loop 101. No HOA! Call for a showing today
Location
State AZ
County Maricopa
Community San Gabriel Lot 1-104
Direction 2 streets north of Grovers and 43rd avenue go east house will be on your left.
Rooms
Other Rooms Great Room
Master Bedroom Downstairs
Den/Bedroom Plus 3
Separate Den/Office N
Interior
Interior Features Master Downstairs, Eat-in Kitchen, Breakfast Bar, 9+ Flat Ceilings, Kitchen Island, Pantry, 3/4 Bath Master Bdrm, High Speed Internet, Granite Counters
Heating Electric
Cooling Refrigeration, Ceiling Fan(s)
Flooring Tile, Wood
Fireplaces Type Family Room
Fireplace Yes
SPA None
Exterior
Exterior Feature Covered Patio(s), Playground, Private Yard, Storage
Garage Electric Door Opener
Garage Spaces 1.0
Carport Spaces 1
Garage Description 1.0
Fence Block
Pool Fenced
Utilities Available APS
Amenities Available None
Waterfront No
Roof Type Composition
Parking Type Electric Door Opener
Private Pool Yes
Building
Lot Description Gravel/Stone Front, Gravel/Stone Back, Synthetic Grass Back
Story 1
Builder Name Continental Homes
Sewer Public Sewer
Water City Water
Architectural Style Ranch
Structure Type Covered Patio(s),Playground,Private Yard,Storage
Schools
Elementary Schools Mirage Elementary School
Middle Schools Desert Sky Middle School
High Schools Deer Valley High School
School District Deer Valley Unified District
Others
HOA Fee Include No Fees
Senior Community No
Tax ID 207-21-390
Ownership Fee Simple
Acceptable Financing Cash, Conventional, FHA, VA Loan
Horse Property N
Listing Terms Cash, Conventional, FHA, VA Loan
Financing FHA
Read Less Info
Want to know what your home might be worth? Contact us for a FREE valuation!

Our team is ready to help you sell your home for the highest possible price ASAP

Copyright 2024 Arizona Regional Multiple Listing Service, Inc. All rights reserved.
Bought with Realty ONE Group
GET MORE INFORMATION





