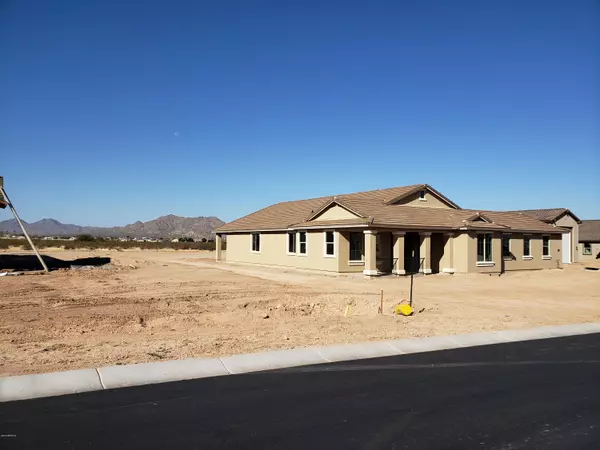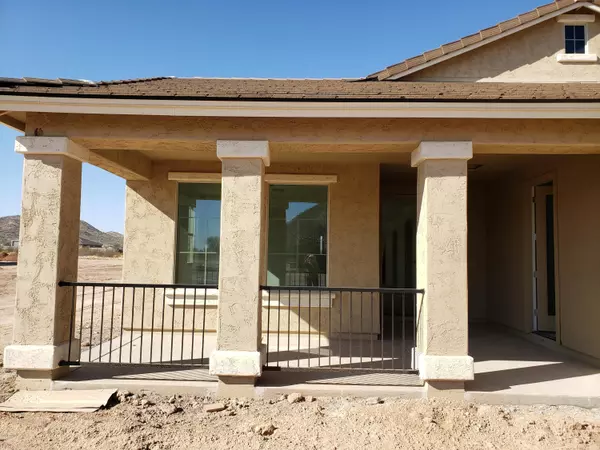For more information regarding the value of a property, please contact us for a free consultation.
Key Details
Sold Price $463,852
Property Type Single Family Home
Sub Type Single Family - Detached
Listing Status Sold
Purchase Type For Sale
Square Footage 2,549 sqft
Price per Sqft $181
Subdivision San Tan Highland Estates - Spec Home
MLS Listing ID 6006294
Sold Date 05/05/20
Style Ranch
Bedrooms 3
HOA Fees $25/mo
HOA Y/N Yes
Originating Board Arizona Regional Multiple Listing Service (ARMLS)
Year Built 2019
Annual Tax Amount $163
Tax Year 2018
Lot Size 1.001 Acres
Acres 1.0
Property Description
1 ACRE homesite SPEC Home READY to close 60 days after selections! Select your cabinets, quartz tops, and flooring now available in our amazing included features! No need to raise your price either! Appointment Required to view.
- Active Construction Site. Highland Estates has(16) one acre lots. This is the last one available! Bring your Horses and RV! This home is beautiful with its gorgeous Gourmet Kitchen, DBL wall Ovens, GAS Cooktop, quartz countertops and modern soft-close European cabinets. There is also two-tone interior paint, luxury flooring throughout, soft water loop and multi zone thermostat. Luxury Master Bath w/ Whirlpool Tub. Garage Space Galore! Attached 2-Car Garage is ext 30 ft and detached 2-Car Garage ext 24 ft w/ 8ft doors. Turn-Key home High Efficiency Home with 16 SEER AC, Tankless GAS water heater, Spray Foam Insulation @ walls & attic livable spaces. This is a true turn-key ready home! Gourmet Kitchen is just amazing w/ the double wall ovens & gas cooktop. The master suite is huge with lovely Dbl-Light Doors right off the patio to enjoy the mountain views & gorgeous Sunsets! This home features an Office w/powder bath that has separate entrance off the front porch! HOA fee $25. monthly for drainage maintenance only. See/Ask for the included features sheet and other available information. This home has so many amazing features its just too much to fit here.
Location
State AZ
County Pinal
Community San Tan Highland Estates - Spec Home
Direction South on Ellsworth Rd and turns West to Hunt Hwy. Right on Thompson Rd. Left on Phillips Rd to Highland Estates 1 Acre Homesites
Rooms
Other Rooms Separate Workshop, Great Room, BonusGame Room
Master Bedroom Split
Den/Bedroom Plus 5
Separate Den/Office Y
Interior
Interior Features Eat-in Kitchen, Breakfast Bar, 9+ Flat Ceilings, Soft Water Loop, Kitchen Island, Pantry, Double Vanity, Full Bth Master Bdrm, Separate Shwr & Tub, Tub with Jets, High Speed Internet
Heating Natural Gas
Cooling Programmable Thmstat
Fireplaces Number No Fireplace
Fireplaces Type None
Fireplace No
Window Features Vinyl Frame,Double Pane Windows,Low Emissivity Windows
SPA None
Exterior
Exterior Feature Covered Patio(s)
Garage Dir Entry frm Garage, Electric Door Opener, Extnded Lngth Garage, Over Height Garage, Side Vehicle Entry, Detached, RV Access/Parking
Garage Spaces 4.0
Garage Description 4.0
Fence None
Pool None
Utilities Available SRP, Oth Gas (See Rmrks)
Amenities Available Other
Waterfront No
View Mountain(s)
Roof Type Tile
Private Pool No
Building
Story 1
Builder Name Highland Communities
Sewer Private Sewer
Water Pvt Water Company
Architectural Style Ranch
Structure Type Covered Patio(s)
New Construction No
Schools
Elementary Schools San Tan Heights Elementary
Middle Schools San Tan Heights Elementary
High Schools San Tan Foothills High School
School District Coolidge Unified District
Others
HOA Name San Tan Highlands
HOA Fee Include Other (See Remarks)
Senior Community No
Tax ID 509-14-049
Ownership Fee Simple
Acceptable Financing Cash, Conventional, VA Loan
Horse Property Y
Listing Terms Cash, Conventional, VA Loan
Financing Conventional
Read Less Info
Want to know what your home might be worth? Contact us for a FREE valuation!

Our team is ready to help you sell your home for the highest possible price ASAP

Copyright 2024 Arizona Regional Multiple Listing Service, Inc. All rights reserved.
Bought with West USA Realty
GET MORE INFORMATION





