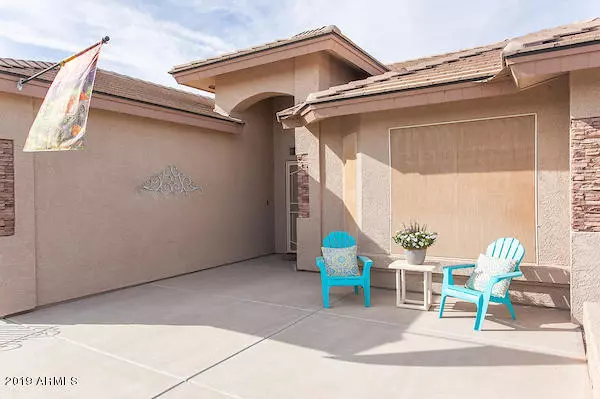For more information regarding the value of a property, please contact us for a free consultation.
Key Details
Sold Price $329,500
Property Type Single Family Home
Sub Type Single Family - Detached
Listing Status Sold
Purchase Type For Sale
Square Footage 1,552 sqft
Price per Sqft $212
Subdivision Sunland Springs Village Unit 6
MLS Listing ID 6006101
Sold Date 12/30/19
Style Ranch
Bedrooms 2
HOA Fees $54/ann
HOA Y/N Yes
Originating Board Arizona Regional Multiple Listing Service (ARMLS)
Year Built 2013
Annual Tax Amount $2,404
Tax Year 2019
Lot Size 8,140 Sqft
Acres 0.19
Property Description
MOVE IN READY home in popular age restricted community! Step into this immaculate open 2 Bdrm, 2 bath floor plan with a spacious back yard with artificial turf. Eat-in Kitchen has granite counters and mountain view out the front. Master Bedroom includes a small sitting area and dual closets. Master Bath has dual sinks and glass block snail shower. Spacious second bedroom is next to hall bath. Relax by the gorgeous backyard water feature and take a few swings on the putting green. Top it off with a 2 car garage and extra bay for your golf cart. Community amenities include beautiful golf course, tennis/pickle ball courts,heated swimming pools/spa, incredible craft/recreation facilities with approximately 150 clubs, and more. Don't miss this property!
Location
State AZ
County Maricopa
Community Sunland Springs Village Unit 6
Direction Hwy 60, Go South on Signal Butte, East on Guadalupe, South on Wattlewood which turns into Oro and T's to Olivewood.
Rooms
Master Bedroom Split
Den/Bedroom Plus 2
Separate Den/Office N
Interior
Interior Features Eat-in Kitchen, 9+ Flat Ceilings, No Interior Steps, Pantry, 3/4 Bath Master Bdrm, Double Vanity, High Speed Internet, Granite Counters
Heating Electric
Cooling Refrigeration, Ceiling Fan(s)
Flooring Carpet, Tile
Fireplaces Number No Fireplace
Fireplaces Type None
Fireplace No
Window Features Double Pane Windows
SPA None
Exterior
Exterior Feature Covered Patio(s), Patio
Parking Features Electric Door Opener, Golf Cart Garage
Garage Spaces 2.5
Garage Description 2.5
Fence Block
Pool None
Landscape Description Irrigation Back, Irrigation Front
Community Features Community Spa Htd, Community Pool Htd, Near Bus Stop, Community Media Room, Golf, Tennis Court(s), Biking/Walking Path, Clubhouse, Fitness Center
Utilities Available SRP
Amenities Available Club, Membership Opt, Management, Rental OK (See Rmks)
View Mountain(s)
Roof Type Tile
Accessibility Bath Roll-In Shower, Bath Grab Bars
Private Pool No
Building
Lot Description Desert Back, Desert Front, Gravel/Stone Front, Gravel/Stone Back, Synthetic Grass Frnt, Synthetic Grass Back, Auto Timer H2O Front, Auto Timer H2O Back, Irrigation Front, Irrigation Back
Story 1
Unit Features Ground Level
Builder Name Farnsworth
Sewer Public Sewer
Water City Water
Architectural Style Ranch
Structure Type Covered Patio(s),Patio
New Construction No
Schools
Elementary Schools Adult
Middle Schools Adult
High Schools Adult
School District Gilbert Unified District
Others
HOA Name First Service Reside
HOA Fee Include Sewer,Cable TV
Senior Community No
Tax ID 312-05-384
Ownership Fee Simple
Acceptable Financing Cash, Conventional
Horse Property N
Listing Terms Cash, Conventional
Financing Cash
Read Less Info
Want to know what your home might be worth? Contact us for a FREE valuation!

Our team is ready to help you sell your home for the highest possible price ASAP

Copyright 2024 Arizona Regional Multiple Listing Service, Inc. All rights reserved.
Bought with West USA Realty of Prescott
GET MORE INFORMATION





