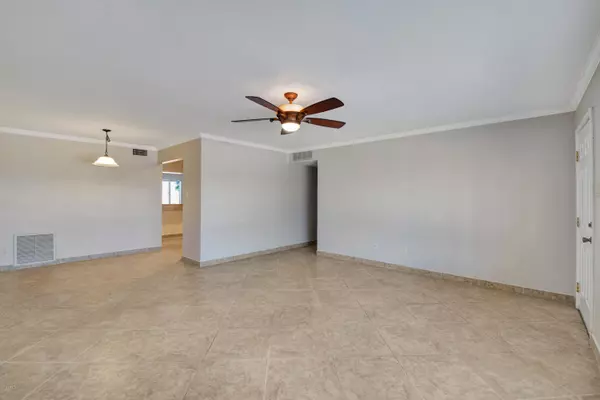For more information regarding the value of a property, please contact us for a free consultation.
Key Details
Sold Price $365,000
Property Type Single Family Home
Sub Type Single Family - Detached
Listing Status Sold
Purchase Type For Sale
Square Footage 1,808 sqft
Price per Sqft $201
Subdivision Scottsdale Estates
MLS Listing ID 5987122
Sold Date 11/15/19
Bedrooms 3
HOA Y/N No
Originating Board Arizona Regional Multiple Listing Service (ARMLS)
Year Built 1957
Annual Tax Amount $1,360
Tax Year 2019
Lot Size 6,948 Sqft
Acres 0.16
Property Description
Freshly Painted & Ready For Someone To Call It Home...this single level brick home is located in highly desirable South Scottsdale and is just minutes from Scottsdale Fashion Square, amazing restaurants & some of the best nightlife in the valley! Facing North-South and situated in a non-HOA neighborhood, it has the charm of 1957 with all today's interior upgrades! Beautiful tile flooring located everywhere compliments the upgraded carpet in the bedrooms! Crown molding in the family room and master bedroom look amazing with the gorgeous ceiling fans and gives a custom home feeling! No popcorn ceilings in this one! The kitchen was remodeled in 2006 with stunning maple cabinets and slab granite countertops! Featuring a kitchen island and breakfast bar the spacious kitchen is perfection! Bonus room off the kitchen has a wood burning fireplace for those chilly winter nights! Looking for storage...there is an oversized walk in pantry in the kitchen along with a storage room attached to the garage! The home features a wide single car garage and two slab parking spots! And if you are looking for parking for two cars in the garage, the single car garage could easily be converted to a two-car tandem garage with the removal of a half wall (non-structural) and garage cabinets!
Location
State AZ
County Maricopa
Community Scottsdale Estates
Direction East on Indian School Road towards the Loop 101, Turn Right on 82nd Street, Turn Right on Indianola Avenue, Your New Home Is Located On The Right, 8044 E. Indianola Avenue!
Rooms
Other Rooms Family Room, BonusGame Room
Den/Bedroom Plus 4
Separate Den/Office N
Interior
Interior Features Breakfast Bar, Kitchen Island, Pantry, 3/4 Bath Master Bdrm, Granite Counters
Heating Electric
Cooling Refrigeration, Ceiling Fan(s)
Flooring Carpet, Tile
Fireplaces Type 1 Fireplace
Fireplace Yes
SPA None
Exterior
Exterior Feature Covered Patio(s), Patio, Storage
Parking Features Attch'd Gar Cabinets, Dir Entry frm Garage, Electric Door Opener
Garage Spaces 1.0
Garage Description 1.0
Fence Wood
Pool None
Utilities Available SRP, SW Gas
Amenities Available None
Roof Type Composition
Private Pool No
Building
Lot Description Gravel/Stone Front, Gravel/Stone Back
Story 1
Builder Name Unknown
Sewer Public Sewer
Water City Water
Structure Type Covered Patio(s),Patio,Storage
New Construction No
Schools
Elementary Schools Pima Elementary School
Middle Schools Supai Middle School
High Schools Coronado High School
School District Scottsdale Unified District
Others
HOA Fee Include No Fees
Senior Community No
Tax ID 130-45-088
Ownership Fee Simple
Acceptable Financing Cash, Conventional, FHA, VA Loan
Horse Property N
Listing Terms Cash, Conventional, FHA, VA Loan
Financing Cash
Read Less Info
Want to know what your home might be worth? Contact us for a FREE valuation!

Our team is ready to help you sell your home for the highest possible price ASAP

Copyright 2024 Arizona Regional Multiple Listing Service, Inc. All rights reserved.
Bought with Wade Errol Frontiera




