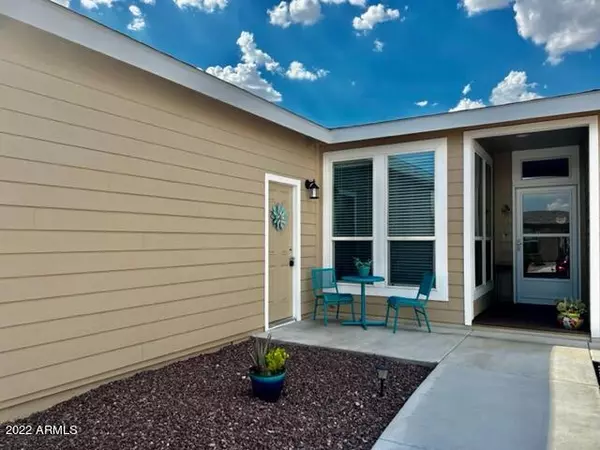For more information regarding the value of a property, please contact us for a free consultation.
Key Details
Sold Price $225,000
Property Type Mobile Home
Sub Type Mfg/Mobile Housing
Listing Status Sold
Purchase Type For Sale
Square Footage 1,620 sqft
Price per Sqft $138
Subdivision Dolce Vita A 55 + Resort Community
MLS Listing ID 6428824
Sold Date 10/17/22
Style Ranch
Bedrooms 2
HOA Y/N No
Originating Board Arizona Regional Multiple Listing Service (ARMLS)
Land Lease Amount 790.0
Year Built 2019
Annual Tax Amount $1,689
Tax Year 2021
Property Description
This stunning home will impress you in many ways. Located in the prestigious 55+ Community of Dolce Vita, it's bright, beautiful and ready for a new owner. There's a split floorplan with a den or office as well. Your island kitchen is adorned with stainless steel appliances,, beautiful white cabinets, a farm sink and a unique ceiling fan. In the living room you will find custom pull down window coverings, a recessed ceiling and the door to the large screened in Arizona room with a great view of Superstition Mountain. The master bathroom has double sinks, a large step in shower, plus a private toilet room. There's so much more to see. The state of the art 33,000 sq ft Clubhouse offers activities galore. Step into the ocean entry heated pool, enjoy water aerobics, or relax in one of two spas. Choose to play tennis, pickle ball, bocce ball, shuffleboard, horseshoes, or use the putting green. Inside there's an elegant ballroom, library with a computer center, workout facility, craft room with a kiln, an elaborate billiards room, two card rooms and a movie theater. Retire in style!
Location
State AZ
County Pinal
Community Dolce Vita A 55 + Resort Community
Direction TAKE HWY 60 TO GOLDFIELD RD. AND GO SOUTH. FIRST STREET PAST THE GAS STATION TURN LEFT. GO TO GUARD SHACK FOR DIRECTIONS.
Rooms
Other Rooms Arizona RoomLanai
Master Bedroom Split
Den/Bedroom Plus 3
Separate Den/Office Y
Interior
Interior Features Eat-in Kitchen, No Interior Steps, Kitchen Island, Pantry, 3/4 Bath Master Bdrm, Double Vanity, High Speed Internet
Heating Electric
Cooling Refrigeration, Ceiling Fan(s)
Flooring Carpet, Laminate
Fireplaces Number No Fireplace
Fireplaces Type None
Fireplace No
Window Features Double Pane Windows
SPA None
Exterior
Garage Electric Door Opener
Garage Spaces 2.0
Garage Description 2.0
Fence None
Pool None
Community Features Gated Community, Community Spa Htd, Community Pool Htd, Community Media Room, Guarded Entry, Tennis Court(s), Biking/Walking Path, Clubhouse, Fitness Center
Utilities Available SRP
Amenities Available Management, Rental OK (See Rmks)
Waterfront No
View Mountain(s)
Roof Type Composition
Accessibility Zero-Grade Entry
Private Pool No
Building
Lot Description Desert Back, Desert Front
Story 1
Unit Features Ground Level
Builder Name CAVCO
Sewer Public Sewer
Water City Water
Architectural Style Ranch
Schools
Elementary Schools Adult
Middle Schools Adult
High Schools Adult
School District Out Of Area
Others
HOA Fee Include Maintenance Grounds
Senior Community Yes
Tax ID 103-01-008-A
Ownership Leasehold
Acceptable Financing Cash, Conventional
Horse Property N
Listing Terms Cash, Conventional
Financing Other
Special Listing Condition Age Restricted (See Remarks)
Read Less Info
Want to know what your home might be worth? Contact us for a FREE valuation!

Our team is ready to help you sell your home for the highest possible price ASAP

Copyright 2024 Arizona Regional Multiple Listing Service, Inc. All rights reserved.
Bought with RE/MAX Alliance Group
GET MORE INFORMATION





