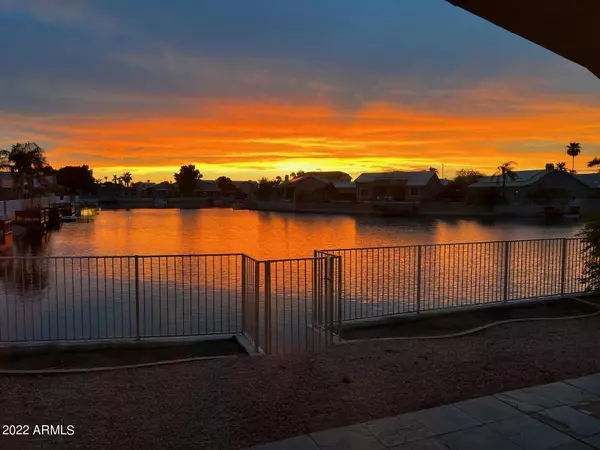For more information regarding the value of a property, please contact us for a free consultation.
Key Details
Sold Price $525,000
Property Type Single Family Home
Sub Type Single Family - Detached
Listing Status Sold
Purchase Type For Sale
Square Footage 1,467 sqft
Price per Sqft $357
Subdivision Arrowhead Lakes Unit 8A
MLS Listing ID 6427906
Sold Date 11/04/22
Style Ranch
Bedrooms 3
HOA Fees $76/qua
HOA Y/N Yes
Originating Board Arizona Regional Multiple Listing Service (ARMLS)
Year Built 1995
Annual Tax Amount $2,599
Tax Year 2021
Lot Size 6,058 Sqft
Acres 0.14
Property Description
First time on the market. This Waterfront home features long-lake views and upgraded Pella windows and doors to enhance the views . The heat and noise restardents. and the encased blinds offer a quiet and cooling effect. Every room features Italian tile to compliment the windows and doors.
The original model upgrades included locating the laundry room to the garage in ia separate air cooled room. The hall closet has been thoughtfully fitted with a working desk and shelving with Wifi hookups available.
The Primary bedroom is a sanctuary with breathtaking views of the Lake, a full Ensuite bath and private doors in and out.
IIf the Kitchen is your favorite room you will love the Bosch dishwasher, Gas stove top with a center griddle,, and the eat-in breakfast area with bay windows. Relax outdoors on the extended tiled, covered patio and enjoy the lake and mountain views as the wildlife adds to your own little paradise. If you appreciate Quality this is the home for you.
Please see the List of featured improvements provided and note the lowest HOA fees of most waterfront proerties anywhere. If you have always wanted to live on a lake this is your chance. Come and tour it today. These Original owners have loved and cared for this home and it shows. We are also offering a Home Warranty for your protection.
Location
State AZ
County Maricopa
Community Arrowhead Lakes Unit 8A
Direction North on 51st Ave follow to Pontiac south to 52nd Drive and Arrowhead Lakes.
Rooms
Master Bedroom Split
Den/Bedroom Plus 3
Separate Den/Office N
Interior
Interior Features Master Downstairs, Eat-in Kitchen, Breakfast Bar, Drink Wtr Filter Sys, No Interior Steps, Vaulted Ceiling(s), Kitchen Island, Double Vanity, Full Bth Master Bdrm, Separate Shwr & Tub, High Speed Internet, Laminate Counters
Heating Electric
Cooling Refrigeration, Programmable Thmstat, Ceiling Fan(s)
Flooring Tile
Fireplaces Number No Fireplace
Fireplaces Type None
Fireplace No
Window Features ENERGY STAR Qualified Windows,Wood Frames,Double Pane Windows,Triple Pane Windows,Low Emissivity Windows
SPA None
Exterior
Exterior Feature Covered Patio(s), Patio, Private Yard
Garage Dir Entry frm Garage, Electric Door Opener
Garage Spaces 2.0
Garage Description 2.0
Fence Block, Wrought Iron
Pool None
Community Features Lake Subdivision, Biking/Walking Path
Utilities Available APS, SW Gas
Amenities Available Management, Rental OK (See Rmks)
Waterfront Yes
View Mountain(s)
Roof Type Tile
Private Pool No
Building
Lot Description Sprinklers In Rear, Sprinklers In Front, Corner Lot, Desert Front, Cul-De-Sac, Gravel/Stone Front, Gravel/Stone Back, Auto Timer H2O Front, Auto Timer H2O Back
Story 1
Unit Features Ground Level
Builder Name lennar
Sewer Public Sewer
Water City Water
Architectural Style Ranch
Structure Type Covered Patio(s),Patio,Private Yard
Schools
Elementary Schools Legend Springs Elementary
Middle Schools Hillcrest Middle School
High Schools Mountain Ridge High School
School District Deer Valley Unified District
Others
HOA Name Arrowhead Lakes
HOA Fee Include Maintenance Grounds
Senior Community No
Tax ID 231-13-162
Ownership Fee Simple
Acceptable Financing Cash, Conventional, VA Loan
Horse Property N
Listing Terms Cash, Conventional, VA Loan
Financing Conventional
Read Less Info
Want to know what your home might be worth? Contact us for a FREE valuation!

Our team is ready to help you sell your home for the highest possible price ASAP

Copyright 2024 Arizona Regional Multiple Listing Service, Inc. All rights reserved.
Bought with Realty ONE Group
GET MORE INFORMATION





