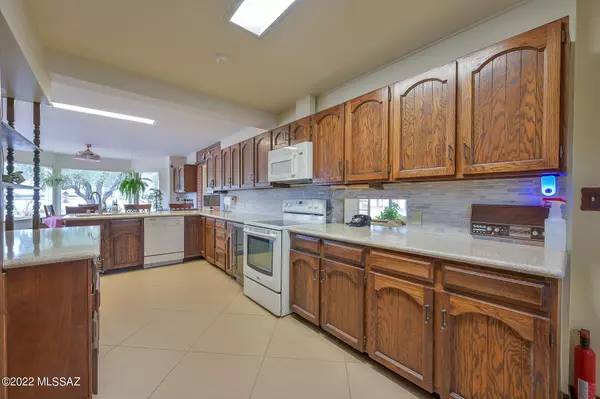For more information regarding the value of a property, please contact us for a free consultation.
Key Details
Sold Price $698,000
Property Type Single Family Home
Sub Type Single Family Residence
Listing Status Sold
Purchase Type For Sale
Square Footage 4,532 sqft
Price per Sqft $154
Subdivision Rose Hill Estates
MLS Listing ID 22208040
Sold Date 07/26/22
Style Ranch
Bedrooms 5
Full Baths 4
Half Baths 1
HOA Y/N No
Year Built 1950
Annual Tax Amount $5,973
Tax Year 2021
Lot Size 1.643 Acres
Acres 1.64
Property Description
Welcome to a truly one-of-a-kind property in central Tucson--5923 E. Seneca Street. 3,818 square foot main house and 714 square foot guest quarters, courtyard, pool, 6 car detached garage and workshop sit on 1.6 + sprawling acres. Mid-century modern charm everywhere you look (check out the cute bathrooms and fireplace) with modern touches like granite kitchen counters, wet bar, a new roof, new main AC unit (and 2 mini splits in the guest quarters). Main house has 4 bedrooms (one with cedar closet) and 3.5 bathrooms (2 en-suite). Tons of natural light--oversized windows look out to gorgeous pool and backyard from almost all directions. Beautiful mature trees and included adjoining lot guarantee ulta-private living experience while still being exceptionally close to shopping, dining,
Location
State AZ
County Pima
Area Central
Zoning Tucson - R1
Rooms
Other Rooms Storage
Guest Accommodations House
Dining Room Breakfast Nook, Formal Dining Room
Kitchen Dishwasher, Electric Range, Garbage Disposal, Microwave, Refrigerator, Wine Cooler
Interior
Interior Features Ceiling Fan(s), Foyer, Split Bedroom Plan, Storage, Workshop
Hot Water Electric, Natural Gas
Heating Forced Air, Natural Gas, Zoned
Cooling Central Air, Mini-Split, Zoned
Flooring Ceramic Tile, Concrete, Wood
Fireplaces Number 2
Fireplaces Type Wood Burning
Fireplace N
Laundry Dryer, Laundry Room, Sink, Washer
Exterior
Exterior Feature Workshop
Garage Attached Garage Cabinets, Detached, Extended Length, Manual Door
Garage Spaces 6.0
Fence Block
Community Features None
Amenities Available None
View Mountains
Roof Type Shingle
Accessibility None
Road Frontage Paved
Lot Frontage 714.0
Private Pool Yes
Building
Lot Description Adjacent to Alley, North/South Exposure, Subdivided
Story One
Sewer Connected
Water City
Level or Stories One
Schools
Elementary Schools Hudlow
Middle Schools Magee
High Schools Catalina
School District Tusd
Others
Senior Community No
Acceptable Financing Cash, Conventional
Horse Property No
Listing Terms Cash, Conventional
Special Listing Condition None
Read Less Info
Want to know what your home might be worth? Contact us for a FREE valuation!

Our team is ready to help you sell your home for the highest possible price ASAP

Copyright 2024 MLS of Southern Arizona
Bought with Long Realty Company
GET MORE INFORMATION





