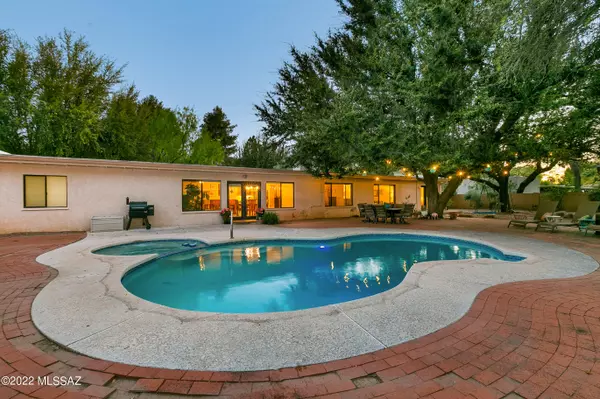For more information regarding the value of a property, please contact us for a free consultation.
Key Details
Sold Price $725,000
Property Type Single Family Home
Sub Type Single Family Residence
Listing Status Sold
Purchase Type For Sale
Square Footage 3,022 sqft
Price per Sqft $239
Subdivision Forty Niners Country Club Estates
MLS Listing ID 22208942
Sold Date 05/18/22
Style Mediterranean
Bedrooms 4
Full Baths 3
HOA Y/N No
Year Built 1978
Annual Tax Amount $4,462
Tax Year 2021
Lot Size 0.550 Acres
Acres 0.55
Property Description
Stunning remodeled 4BR/3BA masonry home in Forty Niner CC. Inviting flagstone courtyard entry with fountain. Fluid design offers split floor plan with gracious room sizes. Living room and family room feature huge picture windows to bring the outdoors in. Fabulous kitchen with abundant solid alder cabinetry & corian counters makes a great place to gather. Enjoy warming drawer, beverage refrigerator and gas cook top. Large bonus room makes an ideal game room/ workout space or additional office w/ mini split. Luxurious master suite boast fireplace, walk-in closet and dual sink vanity and private patio. Something for everyone in the family to love. Delightful outdoor living with refreshing pool and spa. Mature lush landscaping with rain harvesting cistern, storage shed & remote gate.
Location
State AZ
County Pima
Area Northeast
Zoning Pima County - CR1
Rooms
Other Rooms Studio, Workshop
Guest Accommodations None
Dining Room Breakfast Bar, Dining Area, Formal Dining Room
Kitchen Convection Oven, Dishwasher, Garbage Disposal, Gas Cooktop, Lazy Susan, Microwave, Warming Drawer, Wine Cooler
Interior
Interior Features Ceiling Fan(s), Dual Pane Windows, Foyer, Low Emissivity Windows, Skylight(s), Skylights, Split Bedroom Plan, Walk In Closet(s)
Hot Water Natural Gas
Heating Heat Pump, Zoned
Cooling Zoned
Flooring Carpet, Ceramic Tile
Fireplaces Number 2
Fireplaces Type Bee Hive, Gas
Fireplace Y
Laundry Electric Dryer Hookup, Laundry Room, Sink
Exterior
Exterior Feature Courtyard, Fountain, Misting System, Rain Barrel/Cistern(s), Shed
Garage Electric Door Opener
Garage Spaces 2.0
Fence Block
Community Features Exercise Facilities, Golf, Lake, Paved Street, Pool, Putting Green
View Mountains, Panoramic
Roof Type Built-Up - Reflect
Accessibility Wide Doorways
Road Frontage Paved
Private Pool Yes
Building
Lot Description North/South Exposure, Subdivided
Story One
Sewer Connected
Water City
Level or Stories One
Schools
Elementary Schools Tanque Verde
Middle Schools Emily Gray
High Schools Tanque Verde
School District Tanque Verde
Others
Senior Community No
Acceptable Financing Cash, Conventional, FHA, VA
Horse Property No
Listing Terms Cash, Conventional, FHA, VA
Special Listing Condition None
Read Less Info
Want to know what your home might be worth? Contact us for a FREE valuation!

Our team is ready to help you sell your home for the highest possible price ASAP

Copyright 2024 MLS of Southern Arizona
Bought with Long Realty Company
GET MORE INFORMATION





