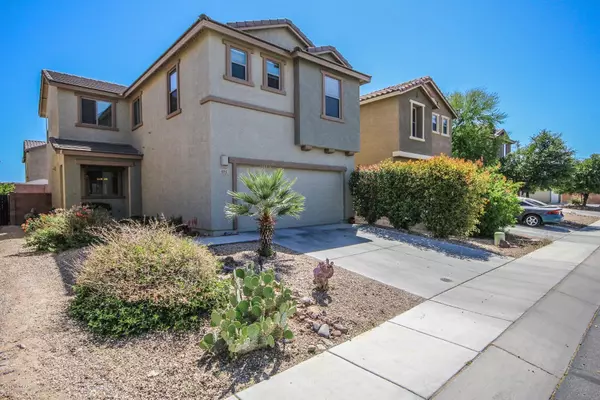For more information regarding the value of a property, please contact us for a free consultation.
Key Details
Sold Price $185,000
Property Type Single Family Home
Sub Type Single Family Residence
Listing Status Sold
Purchase Type For Sale
Square Footage 1,877 sqft
Price per Sqft $98
Subdivision Madera Highlands Villages 1-10 & 15
MLS Listing ID 21811876
Sold Date 06/14/18
Style Contemporary
Bedrooms 4
Full Baths 2
Half Baths 1
HOA Fees $30/mo
HOA Y/N Yes
Year Built 2008
Annual Tax Amount $1,966
Tax Year 2017
Lot Size 4,356 Sqft
Acres 0.1
Property Description
Home Sweet Home! Fantastic two story Tucson home offers an open concept floor plan with 4 spacious bedrooms and a loft! Beautifully upgraded eat in kitchen opens to the family room and boasts stainless steel appliances, custom cabinets, a pantry, ample counter space, and a center island with breakfast bar. Two car garage has storage bins and shelving. All bedrooms are upstairs and feature plush carpeting, picture windows, and ceiling fans. Master includes a walk in closet and an adjoining bath. Covered patio overlooks the generous backyard with an extended pavered patio and decorative gravel landscape! This home will not be on the market long!
Location
State AZ
County Pima
Community Madera Highlands Village
Area Green Valley Northeast
Zoning Sahuarita - CR3
Rooms
Other Rooms Loft
Guest Accommodations None
Dining Room Breakfast Bar, Great Room
Kitchen Dishwasher, Double Sink, Garbage Disposal, Gas Range, Island, Refrigerator
Interior
Interior Features Ceiling Fan(s), Dual Pane Windows, ENERGY STAR Qualified Windows, Foyer, Low Emissivity Windows, Skylight(s), Skylights, Solar Tube(s), Walk In Closet(s)
Hot Water Natural Gas
Heating Forced Air, Natural Gas
Cooling Central Air, Zoned
Flooring Carpet, Ceramic Tile, Vinyl
Fireplaces Type None
Fireplace Y
Laundry Laundry Room
Exterior
Exterior Feature None
Garage Attached Garage/Carport, Electric Door Opener
Garage Spaces 2.0
Fence Block
Pool Above Ground
Community Features Athletic Facilities, Basketball Court, Paved Street, Pool, Sidewalks, Tennis Courts
Amenities Available Pool
View Residential
Roof Type Tile
Accessibility None
Road Frontage Paved
Building
Lot Description North/South Exposure, Subdivided
Story Two
Sewer Connected
Level or Stories Two
Schools
Elementary Schools Continental
Middle Schools Continental
High Schools Walden Grove
School District Continental Elementary School District #39
Others
Senior Community No
Acceptable Financing Cash, Conventional, FHA, VA
Horse Property No
Listing Terms Cash, Conventional, FHA, VA
Special Listing Condition None
Read Less Info
Want to know what your home might be worth? Contact us for a FREE valuation!

Our team is ready to help you sell your home for the highest possible price ASAP

Copyright 2024 MLS of Southern Arizona
Bought with Long Realty Company
GET MORE INFORMATION





