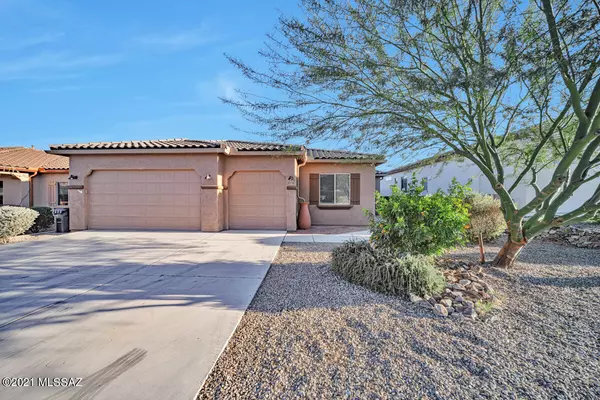For more information regarding the value of a property, please contact us for a free consultation.
Key Details
Sold Price $500,000
Property Type Single Family Home
Sub Type Single Family Residence
Listing Status Sold
Purchase Type For Sale
Square Footage 2,407 sqft
Price per Sqft $207
Subdivision Las Campanas Ptn Block C Phase 1B2
MLS Listing ID 22200534
Sold Date 02/22/22
Style Mediterranean,Ranch,Southwestern
Bedrooms 2
Full Baths 2
Half Baths 1
HOA Fees $30/mo
HOA Y/N Yes
Year Built 2017
Annual Tax Amount $3,781
Tax Year 2021
Lot Size 0.263 Acres
Acres 0.26
Property Description
Capture your spirit & spark your imagination! Picture yourself soaking in the golden light of the sun that is sieved through the extended Pergola. Take in the surrounding mountain views from your expansive patio with a Built in Gas Fire Pit & a Sitting Bench with back support. The elegant kitchen has a spacious island, storage, R/O drinking water, butler pantry, and built in desk. The 2nd suite also has built in desk & cabinets. The stylish master bedroom has a closet organization system, a bay window, & relaxing soaker tub. Solar power for low utility costs, rain harvesting system, & best of all...an expanded over height 3 car garage with a Mini split for heating & cooling, water softener, & a separate refrigerator. Perfect location close to everything GV offers. Amenities abound with GVR
Location
State AZ
County Pima
Community Las Campanas
Area Green Valley Northwest
Zoning Pima County - SP
Rooms
Other Rooms Den, Office, Storage
Guest Accommodations Quarters
Dining Room Breakfast Bar, Dining Area, Great Room
Kitchen Desk, Energy Star Qualified Dishwasher, Energy Star Qualified Refrigerator, Energy Star Qualified Stove, Exhaust Fan, Garbage Disposal, Gas Cooktop, Gas Oven, Gas Range, Island, Microwave
Interior
Interior Features Bay Window, Ceiling Fan(s), Dual Pane Windows, ENERGY STAR Qualified Windows, High Ceilings 9+, Insulated Windows, Non formaldehyde Cabinets, Split Bedroom Plan, Storage, Walk In Closet(s), Water Softener
Hot Water Natural Gas, Solar
Heating Energy Star Qualified Equipment, Forced Air, Mini-Split, Natural Gas
Cooling Ceiling Fans, Central Air, ENERGY STAR Qualified Equipment, Mini-Split
Flooring Carpet, Engineered Wood
Fireplaces Number 1
Fireplaces Type Firepit, Gas
Fireplace N
Laundry Energy Star Qualified Dryer, Laundry Room, Sink, Washer
Exterior
Exterior Feature Fountain, Rain Barrel/Cistern(s)
Garage Electric Door Opener, Extended Length, Over Height Garage
Garage Spaces 2.5
Fence Block, Shared Fence
Community Features Exercise Facilities, Golf, Jogging/Bike Path, Paved Street, Pickleball, Pool, Rec Center, Sidewalks, Spa, Tennis Courts
Amenities Available Park, Pickleball, Pool, Recreation Room, Sauna, Spa/Hot Tub, Tennis Courts
View Desert, Mountains, Panoramic, Sunrise, Sunset
Roof Type ENERGY STAR Qualified Roofing Materials,Tile
Accessibility Door Levers, Wide Doorways, Wide Hallways
Road Frontage Paved
Private Pool No
Building
Lot Description Borders Common Area, East/West Exposure, Subdivided
Story One
Sewer Connected
Water Water Company
Level or Stories One
Schools
Elementary Schools Continental
Middle Schools Continental
High Schools Sahuarita
School District Continental Elementary School District #39
Others
Senior Community Yes
Acceptable Financing Cash, Conventional
Horse Property No
Listing Terms Cash, Conventional
Special Listing Condition None
Read Less Info
Want to know what your home might be worth? Contact us for a FREE valuation!

Our team is ready to help you sell your home for the highest possible price ASAP

Copyright 2024 MLS of Southern Arizona
Bought with eXp Realty
GET MORE INFORMATION





