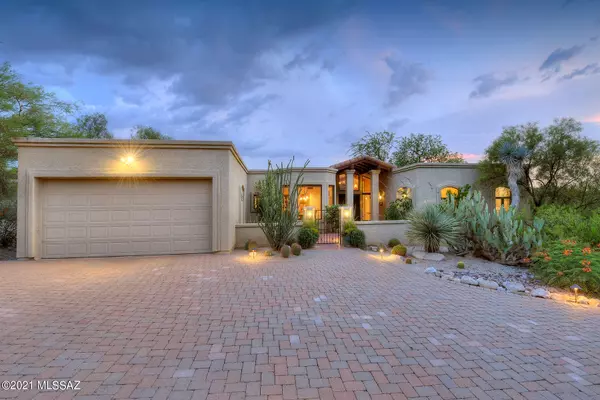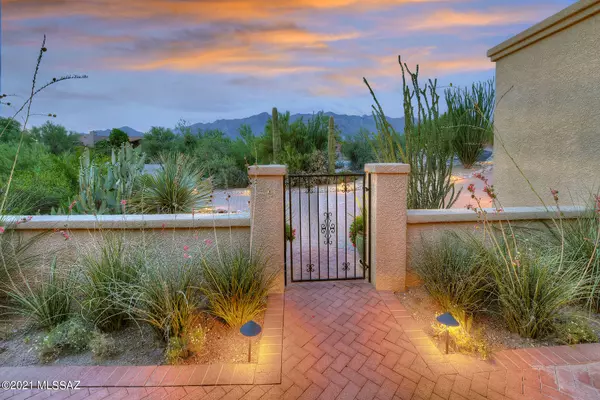For more information regarding the value of a property, please contact us for a free consultation.
Key Details
Sold Price $976,000
Property Type Single Family Home
Sub Type Single Family Residence
Listing Status Sold
Purchase Type For Sale
Square Footage 2,805 sqft
Price per Sqft $347
Subdivision Las Alturas (1-167)
MLS Listing ID 22118974
Sold Date 09/09/21
Style Mediterranean
Bedrooms 4
Full Baths 2
Half Baths 1
HOA Y/N Yes
Year Built 1989
Annual Tax Amount $5,124
Tax Year 2020
Lot Size 0.608 Acres
Acres 0.61
Property Description
Las Alturas Stunning & Sophisticated, Catalina Foothills home, beautifully remodeled to perfection with mountain views. New windows, Ceramic tiled floors. Exquisitely appointed Cook's kitchen w/newer custom cabinetry, SS appliances, center island, sep-prep sink, 2 ovens + microwave & eat-in area. Custom Valances, Surround sound, New Low E window. Master suite is ample & has custom plank wd floors, custom tile & cabinetry, walk in shower & closet w/built-ins. Custom light fixtures throughout. Covered patio w/solar screens, brick pavers, gardens, unique plantings, pebble tech pool w/waterfall spa. Smart pool, Smart thermostat, Belgarde brick driveway, courtyard entry. Large 2 car garage w/tons of cabinetry & Epoxy treated floors& extra storage. Very Private. Great Location!
Location
State AZ
County Pima
Area North
Zoning Pima County - CR1
Rooms
Other Rooms None
Guest Accommodations None
Dining Room Dining Area, Formal Dining Room
Kitchen Convection Oven, Energy Star Qualified Dishwasher, Energy Star Qualified Refrigerator, Gas Oven, Gas Range, Microwave, Refrigerator
Interior
Interior Features Cathedral Ceilings, Ceiling Fan(s), Dual Pane Windows, Entertainment Center Built-In, Exposed Beams, Foyer, High Ceilings 9+, Low Emissivity Windows, Split Bedroom Plan, Vaulted Ceilings, Walk In Closet(s), Water Softener
Hot Water Natural Gas
Heating Forced Air, Natural Gas, Zoned
Cooling Ceiling Fans, Zoned
Flooring Concrete
Fireplaces Number 1
Fireplaces Type Gas
Fireplace N
Laundry Energy Star Qualified Dryer, Energy Star Qualified Washer, Laundry Room, Storage
Exterior
Exterior Feature Courtyard, Solar Screens, Waterfall/Pond
Garage Attached Garage/Carport, Electric Door Opener
Garage Spaces 2.0
Fence Masonry
Community Features Paved Street, Walking Trail
View Mountains
Roof Type Built-Up - Reflect
Accessibility None
Road Frontage Paved
Private Pool Yes
Building
Lot Description Adjacent to Wash, North/South Exposure, Subdivided
Story One
Sewer Connected
Water City
Level or Stories One
Schools
Elementary Schools Sunrise Drive
Middle Schools Orange Grove
High Schools Catalina Fthls
School District Catalina Foothills
Others
Senior Community No
Acceptable Financing Cash, Conventional
Horse Property No
Listing Terms Cash, Conventional
Special Listing Condition None
Read Less Info
Want to know what your home might be worth? Contact us for a FREE valuation!

Our team is ready to help you sell your home for the highest possible price ASAP

Copyright 2024 MLS of Southern Arizona
Bought with Tierra Antigua Realty
GET MORE INFORMATION





