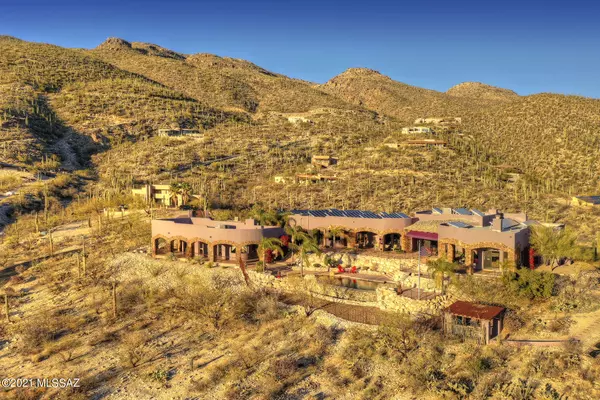For more information regarding the value of a property, please contact us for a free consultation.
Key Details
Sold Price $1,875,000
Property Type Single Family Home
Sub Type Single Family Residence
Listing Status Sold
Purchase Type For Sale
Square Footage 6,176 sqft
Price per Sqft $303
Subdivision Mira Vista Estates (1-23)
MLS Listing ID 22104336
Sold Date 03/09/21
Style Mediterranean,Southwestern,Territorial
Bedrooms 4
Full Baths 5
HOA Fees $117/mo
HOA Y/N Yes
Year Built 2008
Annual Tax Amount $12,181
Tax Year 2020
Lot Size 4.290 Acres
Acres 4.29
Property Description
''Jet liner views'' from this stunning modern Mediterranean style home, high on a hill overlooking the valley below, the city of Tucson and surrounding mountain ranges. Located in NE Tucson in prestigious, gated Mira Vista Estates and located on a 4.29 acre lot, this glorious 5,565 sq. ft. main house and 611 sq. ft. guest house offers long and winding driveway to the top of the hill, private gated entry into glorious walk-ways, patios, pool, spa and arches, BBQ area and views in every direction. Step into the dramatic living room with soaring, cross-beamed ceiling, curved glass eastern window and massive fireplace. Fully equipment chef's kitchen with designer appliances including 6 burner Viking gas stove, Miele steam oven and coffee/cappuccino/espresso maker, seating at the island,
Location
State AZ
County Pima
Area Northeast
Zoning Pima County - SR
Rooms
Other Rooms Storage
Guest Accommodations House
Dining Room Formal Dining Room
Kitchen Convection Oven, Cooling Drawers, Dishwasher, Electric Oven, Garbage Disposal, Gas Cooktop, Island, Prep Sink, Refrigerator, Wet Bar, Wine Cooler
Interior
Interior Features Cathedral Ceilings, Ceiling Fan(s), Central Vacuum, Dual Pane Windows, Exposed Beams, Foyer, High Ceilings 9+, Skylights, Split Bedroom Plan, Storage, Walk In Closet(s), Water Softener, Wet Bar
Hot Water Electric, Natural Gas
Heating Heat Pump, Natural Gas, Zoned
Cooling Zoned
Flooring Carpet, Stone, Wood
Fireplaces Number 4
Fireplaces Type Gas, Wood Burning
Fireplace N
Laundry Dryer, Laundry Room, Washer
Exterior
Exterior Feature Courtyard, Solar Screens, Workshop
Garage Attached Garage/Carport, Electric Door Opener
Garage Spaces 3.0
Fence Masonry, Wrought Iron
Pool Solar Pool Heater
Community Features Gated
View City, Mountains, Sunrise, Sunset
Roof Type Built-Up - Reflect
Accessibility None
Road Frontage Paved
Lot Frontage 611.0
Private Pool Yes
Building
Lot Description East/West Exposure
Story One
Sewer Septic
Water City
Level or Stories One
Schools
Elementary Schools Agua Caliente
Middle Schools Emily Gray
High Schools Tanque Verde
School District Tanque Verde
Others
Senior Community No
Acceptable Financing Cash, Conventional
Horse Property No
Listing Terms Cash, Conventional
Special Listing Condition None
Read Less Info
Want to know what your home might be worth? Contact us for a FREE valuation!

Our team is ready to help you sell your home for the highest possible price ASAP

Copyright 2024 MLS of Southern Arizona
Bought with Long Realty Company
GET MORE INFORMATION





