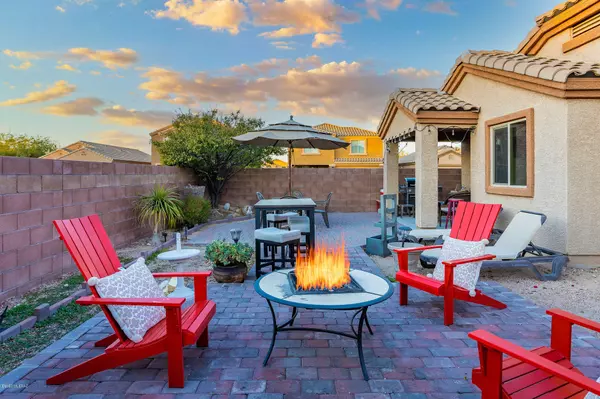For more information regarding the value of a property, please contact us for a free consultation.
Key Details
Sold Price $239,000
Property Type Single Family Home
Sub Type Single Family Residence
Listing Status Sold
Purchase Type For Sale
Square Footage 1,630 sqft
Price per Sqft $146
Subdivision Valencia Reserve South (1-315)
MLS Listing ID 22030145
Sold Date 01/28/21
Style Contemporary
Bedrooms 4
Full Baths 2
HOA Fees $28/mo
HOA Y/N Yes
Year Built 2012
Annual Tax Amount $2,159
Tax Year 2020
Lot Size 4,949 Sqft
Acres 0.11
Property Description
Fantastic opportunity for affordable luxury! Energy star certified all electric 1,630 SqFt, split floor plan, 4 bed/2 full bath contemporary D.R. Horton 2012 built modern home in desirable Valencia Reserve community. Located on premium .11 acre interior corner lot, E/W orientation, concrete driveway & sidewalks, single story, no stairs/steps, low maintenance concrete tile roof and attached finished two car post tension garage (w/overhead storage). Inside buyers will appreciate massive tiled great room with 9ft+ vaulted textured ceilings (no popcorn), fresh paint, energy efficient double pane windows, custom wood blinds, window screens, alarm w/security cameras and touch screen panel, stacked flagstone, mood setting electric fireplace, TV mounts convey, Nest smart thermostat CONTINUED
Location
State AZ
County Pima
Area South
Zoning Tucson - R1
Rooms
Other Rooms None
Guest Accommodations None
Dining Room Breakfast Bar, Breakfast Nook, Dining Area
Kitchen Convection Oven, Dishwasher, Electric Oven, Energy Star Qualified Dishwasher, Energy Star Qualified Refrigerator, Energy Star Qualified Stove, Exhaust Out, Garbage Disposal, Island, Lazy Susan, Microwave, Refrigerator
Interior
Interior Features Bay Window, Ceiling Fan(s), Dual Pane Windows, ENERGY STAR Qualified Windows, High Ceilings 9+, Low Emissivity Windows, Split Bedroom Plan, Storage, Vaulted Ceilings, Walk In Closet(s)
Hot Water Electric
Heating Energy Star Qualified Equipment, Forced Air - Elec
Cooling AC Central, Ceiling Fans, Energy Star Qualified Equipment
Flooring Ceramic Tile, Laminate
Fireplaces Number 1
Fireplaces Type FP Insert
Fireplace N
Laundry Dryer, Room, Washer
Exterior
Exterior Feature Dog Run
Garage Attached Garage/Carport
Garage Spaces 2.0
Fence Block
Community Features Basketball Court, Jogging/Bike Path, Lighted, Paved Street, Sidewalks, Street Lights, Walking Trail
Amenities Available Park
View Mountain
Roof Type Tile
Accessibility None
Road Frontage Paved
Private Pool No
Building
Lot Description Adjacent to Wash, Borders Common Area, East/West Exposure, Subdivided Lots
Story One
Sewer Connected
Water City
Level or Stories One
Schools
Elementary Schools Craycroft
Middle Schools Lauffer
High Schools Desert View
School District Sunnyside
Others
Senior Community No
Acceptable Financing Cash, Conventional, FHA, VA
Horse Property No
Listing Terms Cash, Conventional, FHA, VA
Special Listing Condition None
Read Less Info
Want to know what your home might be worth? Contact us for a FREE valuation!

Our team is ready to help you sell your home for the highest possible price ASAP

Copyright 2024 MLS of Southern Arizona
Bought with Long Realty Company
GET MORE INFORMATION





