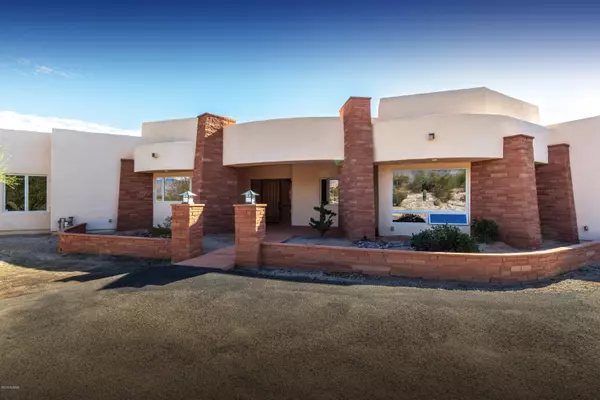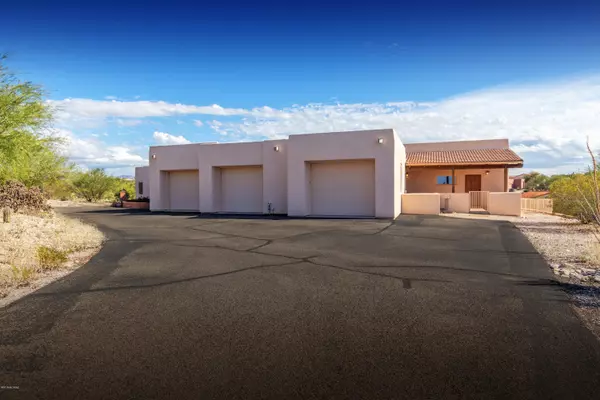For more information regarding the value of a property, please contact us for a free consultation.
Key Details
Sold Price $710,000
Property Type Single Family Home
Sub Type Single Family Residence
Listing Status Sold
Purchase Type For Sale
Square Footage 4,088 sqft
Price per Sqft $173
Subdivision Vista Ciudad Estates (33-81)
MLS Listing ID 21929309
Sold Date 11/04/20
Style Modern,Santa Fe,Southwestern
Bedrooms 4
Full Baths 3
Half Baths 2
HOA Fees $13/mo
HOA Y/N Yes
Year Built 2005
Annual Tax Amount $8,813
Tax Year 2018
Lot Size 1.306 Acres
Acres 1.3
Property Description
Custom Catalina Foothills home w/ unique craftsmanship, private casita & sweeping views that highlight Tucson's natural beauty. Towering flagstone pillars greet you at the entrance of this ideally-located 4br/3ba+2 half bath 4,088sf home. The common area is both grand and inviting, boasting 12ft ceilings & large Anderson dual pane windows that draw the desert in. The kitchen is equipped w/ KitchenAid appliances, Dacor cooktops & custom Merrilat Cabinetry. Entertaining will be effortless as the common area flows seamlessly through French doors onto a large covered patio pre-plumbed for an outdoor kitchen. A spacious master w/ hot tub bath allows for rest & relaxation. Oversized 3-car garage and low maintenance desert landscape round out this 1.3ac corner lot ready for your mark.
Location
State AZ
County Pima
Area North
Zoning Pima County - CR1
Rooms
Other Rooms None
Dining Room Breakfast Nook, Dining Area
Kitchen Dishwasher, Double Sink, Electric Oven, Garbage Disposal, Gas Cooktop, Induction Cooktop, Refrigerator, Reverse Osmosis
Interior
Interior Features Ceiling Fan(s), Dual Pane Windows, ENERGY STAR Qualified Windows, High Ceilings 9+, Low Emissivity Windows, Plant Shelves, Skylights, Storage, Walk In Closet(s)
Hot Water Natural Gas
Heating Forced Air - Gas, Zoned - Gas
Cooling AC Zoned, Ceiling Fans
Flooring Carpet, Ceramic Tile
Fireplaces Number 1
Fireplaces Type Gas, Wood Burning
Fireplace N
Laundry Dryer, Room, Storage, Washer
Exterior
Garage Attached Garage/Carport, Electric Door Opener, Tandem Garage
Garage Spaces 3.0
Fence Stone
Community Features Paved Street
View City, Mountain, Panoramic, Sunrise, Sunset
Roof Type Built-Up
Accessibility Door Levers, Wide Doorways, Wide Hallways
Road Frontage Paved
Private Pool No
Building
Lot Description East/West Exposure, Hillside Lot
Story One
Sewer Connected
Water City
Level or Stories One
Schools
Elementary Schools Whitmore
Middle Schools Magee
High Schools Sabino
School District Tusd
Others
Senior Community No
Acceptable Financing Cash, Conventional
Horse Property No
Listing Terms Cash, Conventional
Special Listing Condition None
Read Less Info
Want to know what your home might be worth? Contact us for a FREE valuation!

Our team is ready to help you sell your home for the highest possible price ASAP

Copyright 2024 MLS of Southern Arizona
Bought with AZ Rescom Realty, LLC
GET MORE INFORMATION





