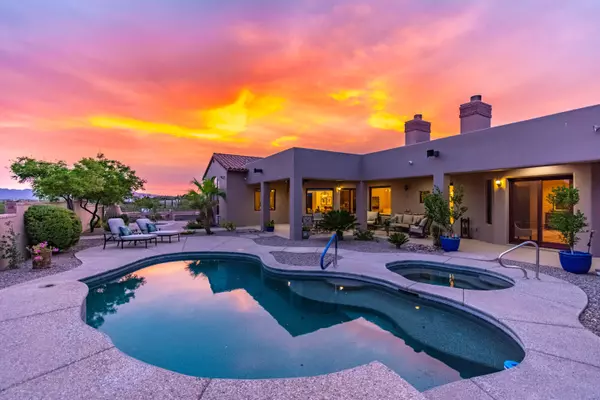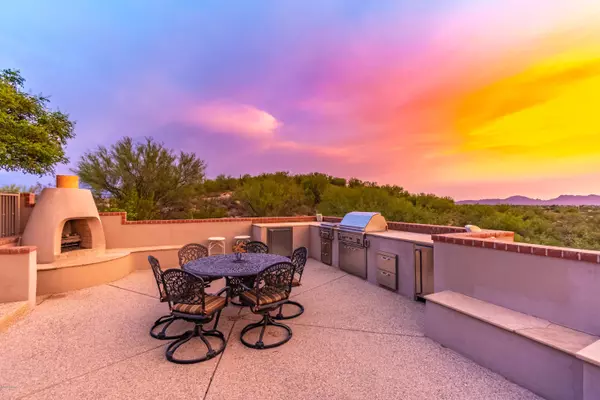For more information regarding the value of a property, please contact us for a free consultation.
Key Details
Sold Price $941,000
Property Type Single Family Home
Sub Type Single Family Residence
Listing Status Sold
Purchase Type For Sale
Square Footage 3,832 sqft
Price per Sqft $245
Subdivision Bellas Catalinas Estates (1-93)
MLS Listing ID 22019099
Sold Date 10/23/20
Style Mediterranean
Bedrooms 4
Full Baths 3
Half Baths 1
HOA Fees $54/mo
HOA Y/N Yes
Year Built 2006
Annual Tax Amount $9,074
Tax Year 2019
Lot Size 0.670 Acres
Acres 0.67
Property Description
Quality built masonry home with spacious floorplan in the convenient, gated Foothills community of Bellas Catalinas features city & mountain views. Freshly painted interiors and all carpet replaced with wood-look flooring. New wrought-iron decorative doors lead you into an inviting living area with a stacked stone fireplace. From there you will pass the formal dining area to arrive at the kitchen with it's ample eat-in area and generous family room space. Tons of windows and an elegant fireplace enhance this great room which is perfect for entertaining. Easy access from there to the pool/spa area adjacent to a full outdoor kitchen. Split bedroom plan has an oversize master and office/4th bed and pool bath on one side, & 2 additional guest rooms on the other.
Location
State AZ
County Pima
Area North
Zoning Pima County - CR1
Rooms
Other Rooms Storage
Guest Accommodations None
Dining Room Breakfast Bar, Breakfast Nook, Formal Dining Room
Kitchen Dishwasher, Garbage Disposal, Gas Range, Island, Microwave, Refrigerator, Water Purifier, Wet Bar, Wine Cooler
Interior
Interior Features Ceiling Fan(s), Central Vacuum, Dual Pane Windows, Entertainment Center Built-In, Exposed Beams, Foyer, High Ceilings 9+, Split Bedroom Plan, Storage, Walk In Closet(s), Water Softener, Wet Bar
Hot Water Natural Gas
Heating Zoned - Gas
Cooling AC Zoned
Flooring Laminate, Natural Stone
Fireplaces Number 4
Fireplaces Type Gas
Fireplace N
Laundry Dryer, Room, Utility Sink, Washer
Exterior
Exterior Feature BBQ-Built-In, Dog Run, Outdoor Kitchen
Garage Attached Garage/Carport, Electric Door Opener, Separate Storage Area
Garage Spaces 3.0
Fence Masonry
Community Features Gated Community
Amenities Available None
View City, Mountain
Roof Type Tile
Accessibility Level, Wide Hallways
Road Frontage Paved
Private Pool Yes
Building
Lot Description North/South Exposure, Subdivided Lots
Story One
Sewer Connected
Water City
Level or Stories One
Schools
Elementary Schools Davidson
Middle Schools Doolen
High Schools Catalina
School District Tusd
Others
Senior Community No
Acceptable Financing Cash, Conventional, VA
Horse Property No
Listing Terms Cash, Conventional, VA
Special Listing Condition None
Read Less Info
Want to know what your home might be worth? Contact us for a FREE valuation!

Our team is ready to help you sell your home for the highest possible price ASAP

Copyright 2024 MLS of Southern Arizona
Bought with Tierra Antigua Realty
GET MORE INFORMATION





