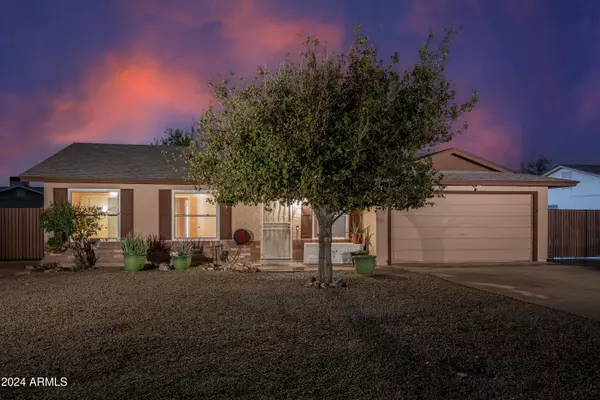
UPDATED:
11/13/2024 01:34 AM
Key Details
Property Type Single Family Home
Sub Type Single Family - Detached
Listing Status Active Under Contract
Purchase Type For Sale
Square Footage 1,357 sqft
Price per Sqft $283
Subdivision Bedford Meadows
MLS Listing ID 6780500
Style Ranch
Bedrooms 3
HOA Y/N No
Originating Board Arizona Regional Multiple Listing Service (ARMLS)
Year Built 1987
Annual Tax Amount $830
Tax Year 2024
Lot Size 7,998 Sqft
Acres 0.18
Property Description
Inside, you'll find a spacious and well-kept layout featuring 3 bedrooms and 2 bathrooms.
The property includes 2 RV Gates - Perfect for storing your RV, boat, or extra vehicles.
Newer Roof, AC, and Windows - Enjoy peace of mind with recent updates and energy-efficient features.
Quiet, Private Backyard - The backyard is an oasis of tranquility with ficus trees planted along the perimeter, providing plenty of shade and complete privacy.
Don't miss the chance to own this home, offering the perfect balance of comfort, convenience, and privacy!
Location
State AZ
County Maricopa
Community Bedford Meadows
Direction W Cactus Ave to right onto N 83rd Ave. Turn left onto W Cholla St. Continue onto W Varney Rd and right onto N 81st Ave. Turn left at the 2nd cross street onto W Mescal St.
Rooms
Other Rooms Great Room
Den/Bedroom Plus 3
Separate Den/Office N
Interior
Interior Features Eat-in Kitchen, Breakfast Bar, 9+ Flat Ceilings, No Interior Steps, Vaulted Ceiling(s), Kitchen Island, Pantry, Full Bth Master Bdrm, High Speed Internet, Granite Counters
Heating Electric
Cooling Refrigeration, Ceiling Fan(s)
Flooring Carpet, Tile
Fireplaces Number No Fireplace
Fireplaces Type None
Fireplace No
SPA None
Exterior
Exterior Feature Covered Patio(s), Playground, Storage
Garage Dir Entry frm Garage, Electric Door Opener, RV Gate, RV Access/Parking
Garage Spaces 2.0
Garage Description 2.0
Fence Block
Pool None
Amenities Available None
Waterfront No
Roof Type Composition
Parking Type Dir Entry frm Garage, Electric Door Opener, RV Gate, RV Access/Parking
Private Pool No
Building
Lot Description Desert Front, Gravel/Stone Front, Gravel/Stone Back, Grass Back
Story 1
Builder Name Unknown
Sewer Public Sewer
Water City Water
Architectural Style Ranch
Structure Type Covered Patio(s),Playground,Storage
Schools
Elementary Schools Peoria Elementary School
Middle Schools Peoria Elementary School
High Schools Peoria High School
School District Peoria Unified School District
Others
HOA Fee Include No Fees
Senior Community No
Tax ID 142-10-116
Ownership Fee Simple
Acceptable Financing Conventional, FHA, VA Loan
Horse Property N
Listing Terms Conventional, FHA, VA Loan

Copyright 2024 Arizona Regional Multiple Listing Service, Inc. All rights reserved.
GET MORE INFORMATION





