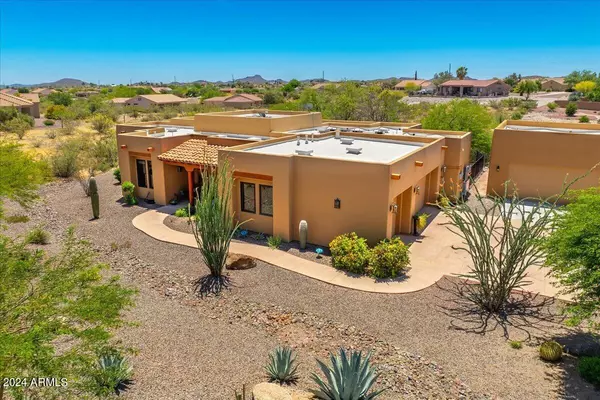
UPDATED:
11/14/2024 09:44 PM
Key Details
Property Type Single Family Home
Sub Type Single Family - Detached
Listing Status Active Under Contract
Purchase Type For Sale
Square Footage 2,602 sqft
Price per Sqft $365
Subdivision Saddle Ridge West Phase 1
MLS Listing ID 6717861
Style Territorial/Santa Fe
Bedrooms 4
HOA Y/N No
Originating Board Arizona Regional Multiple Listing Service (ARMLS)
Year Built 2006
Annual Tax Amount $2,229
Tax Year 2023
Lot Size 1.389 Acres
Acres 1.39
Property Description
The open floor plan is a dream, featuring a gourmet kitchen equipped with the latest appliances, especially the awe-inspiring gas range that stands as a culinary centerpiece. Granite countertops, a large island, and a The owner's suite is a haven of tranquility, offering enormous closet spaces complete with built-in dressers and shelving, ensuring ample storage and organization. The luxurious en suite bathroom is designed for relaxation and indulgence, featuring double sinks, a walk-in shower, and a jetted tub.
This home is brimming with remarkable recent improvements that enhance its appeal and functionality. New windows by Andersen Renewal flood the interiors with natural light, while the state-of-the-art solar system, complete with three backup batteries, ensures energy efficiency and reliability. Car enthusiasts will be captivated by the colossal 13,000-square-foot garage and shop, capable of housing up to five vehicles (8 in total with the garage). The backyard is an oasis of outdoor living, boasting a brand-new paver patio perfect for gatherings and relaxation. Comfort is paramount with two new A/C units out of three, ensuring a cool and pleasant atmosphere year-round. Additionally, a new washer and dryer add to the home's modern conveniences.
This extraordinary Santa Fe-style home is the essence of luxury and comfort, offering a unique living experience in a stunning Arizona setting. Don't miss the opportunity to own this exceptional property, where every detail has been meticulously crafted to provide the ultimate in upscale yet casual living.
Location
State AZ
County Maricopa
Community Saddle Ridge West Phase 1
Direction Hwy 60 to Silver Spur Drive follow through the back of neighborhood to home on left there is a sign.
Rooms
Other Rooms Separate Workshop, Family Room
Master Bedroom Split
Den/Bedroom Plus 5
Separate Den/Office Y
Interior
Interior Features Eat-in Kitchen, Breakfast Bar, 9+ Flat Ceilings, Drink Wtr Filter Sys, No Interior Steps, Vaulted Ceiling(s), Kitchen Island, Double Vanity, Full Bth Master Bdrm, Separate Shwr & Tub, Tub with Jets, High Speed Internet, Granite Counters
Heating Electric
Cooling Refrigeration, Programmable Thmstat, Ceiling Fan(s)
Flooring Carpet, Tile
Fireplaces Number 1 Fireplace
Fireplaces Type 1 Fireplace
Fireplace Yes
Window Features Dual Pane,ENERGY STAR Qualified Windows,Vinyl Frame
SPA None
Exterior
Exterior Feature Covered Patio(s), Patio, Private Yard, Storage
Garage Electric Door Opener, Detached, RV Access/Parking
Garage Spaces 8.0
Garage Description 8.0
Fence Wrought Iron
Pool None
Landscape Description Irrigation Back, Irrigation Front
Amenities Available Not Managed
Waterfront No
View Mountain(s)
Roof Type Built-Up
Parking Type Electric Door Opener, Detached, RV Access/Parking
Private Pool No
Building
Lot Description Desert Back, Desert Front, Irrigation Front, Irrigation Back
Story 1
Builder Name none
Sewer Public Sewer
Water City Water
Architectural Style Territorial/Santa Fe
Structure Type Covered Patio(s),Patio,Private Yard,Storage
Schools
Elementary Schools Hassayampa Elementary School
Middle Schools Vulture Peak Middle School
High Schools Wickenburg High School
School District Wickenburg Unified District
Others
HOA Fee Include No Fees
Senior Community No
Tax ID 505-40-253
Ownership Fee Simple
Acceptable Financing Conventional, 1031 Exchange, FHA, USDA Loan, VA Loan, Wraparound
Horse Property N
Listing Terms Conventional, 1031 Exchange, FHA, USDA Loan, VA Loan, Wraparound

Copyright 2024 Arizona Regional Multiple Listing Service, Inc. All rights reserved.
GET MORE INFORMATION





