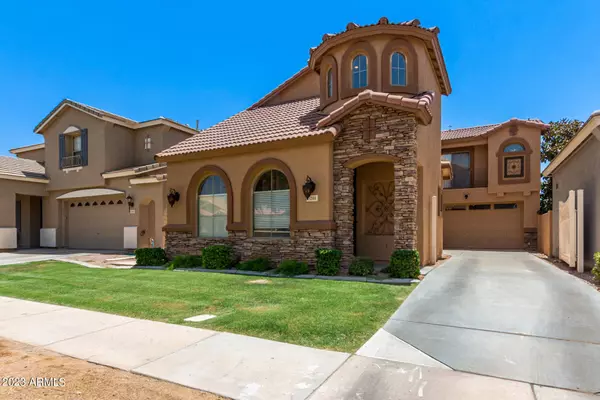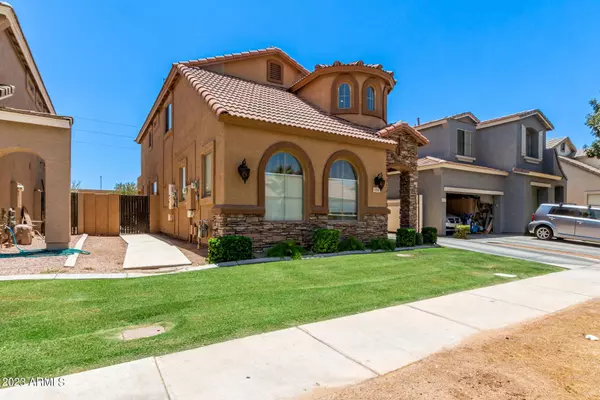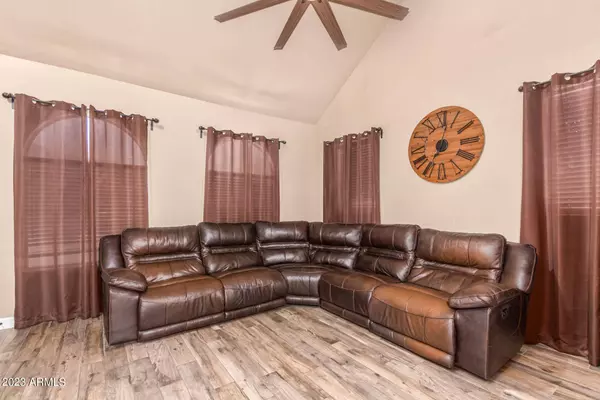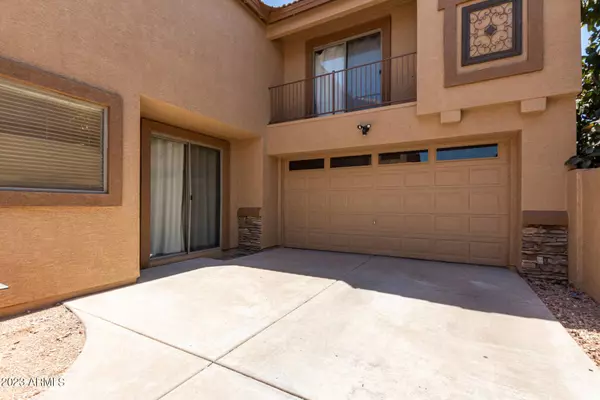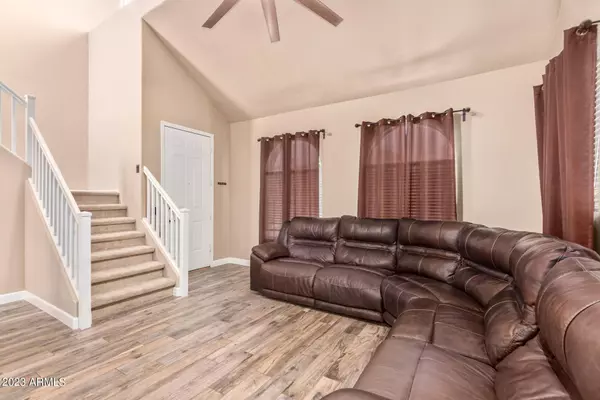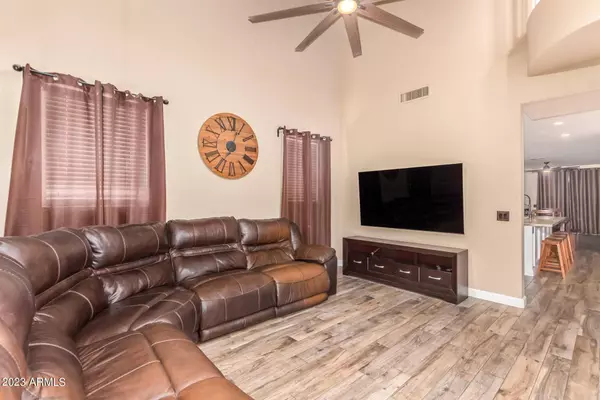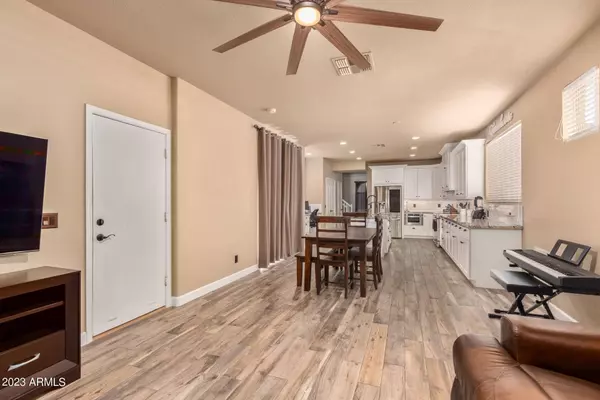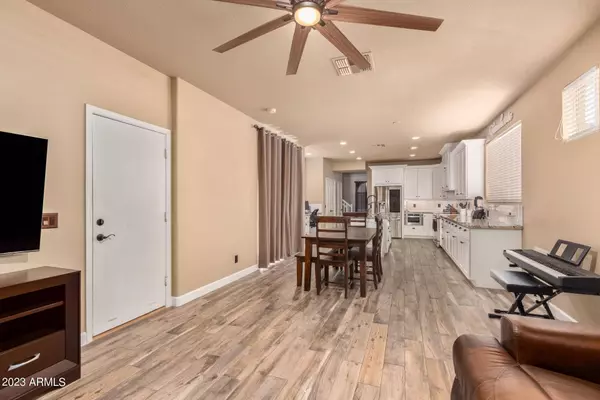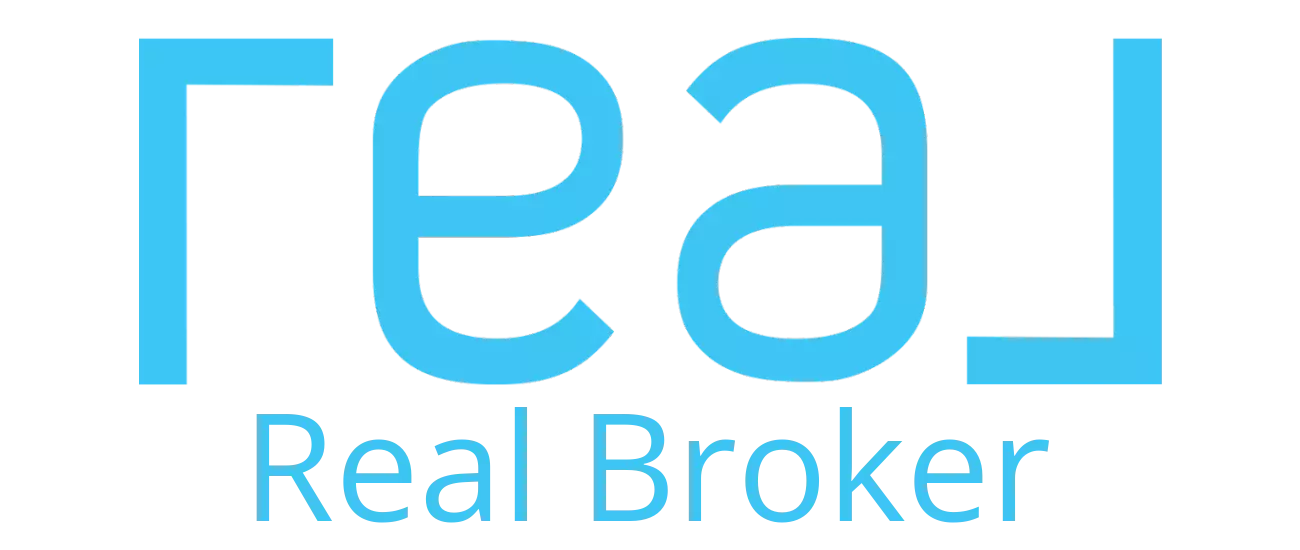
GALLERY
PROPERTY DETAIL
Key Details
Sold Price $455,0001.1%
Property Type Single Family Home
Sub Type Single Family Residence
Listing Status Sold
Purchase Type For Sale
Square Footage 1, 899 sqft
Price per Sqft $239
Subdivision San Michelle
MLS Listing ID 6578503
Sold Date 08/17/23
Style Santa Barbara/Tuscan
Bedrooms 3
HOA Fees $137/mo
HOA Y/N Yes
Year Built 2002
Annual Tax Amount $1,733
Tax Year 2022
Lot Size 3,790 Sqft
Acres 0.09
Property Sub-Type Single Family Residence
Source Arizona Regional Multiple Listing Service (ARMLS)
Location
State AZ
County Maricopa
Community San Michelle
Area Maricopa
Direction East on US 60. Exit north on Higley Rd. East on Hampton Ave. South on 53rd St. West on Hilton Ave. South on Seton St. East on Hopi Ave. Property will be on the south/right.
Rooms
Other Rooms Family Room
Master Bedroom Upstairs
Den/Bedroom Plus 3
Separate Den/Office N
Building
Lot Description Sprinklers In Front, Desert Back, Grass Front
Story 2
Builder Name Great Western Homes
Sewer Public Sewer
Water City Water
Architectural Style Santa Barbara/Tuscan
Structure Type Balcony
New Construction No
Interior
Interior Features Granite Counters, Double Vanity, Upstairs, Breakfast Bar, Vaulted Ceiling(s), Kitchen Island, Pantry, 3/4 Bath Master Bdrm
Heating Ceiling
Cooling Central Air, Ceiling Fan(s)
Flooring Carpet, Tile
Fireplaces Type None
Fireplace No
Window Features Dual Pane
SPA None
Laundry Wshr/Dry HookUp Only
Exterior
Exterior Feature Balcony
Parking Features Garage Door Opener, Direct Access
Garage Spaces 2.0
Garage Description 2.0
Fence Block
Pool None
Community Features Gated, Community Pool, Near Bus Stop
Utilities Available SRP
Roof Type Tile
Porch Covered Patio(s)
Total Parking Spaces 2
Private Pool No
Schools
Elementary Schools Wilson Elementary School
Middle Schools Brimhall Junior High School
High Schools Mesa High School
School District Mesa Unified District
Others
HOA Name San Michellee
HOA Fee Include Other (See Remarks)
Senior Community No
Tax ID 141-53-596
Ownership Fee Simple
Acceptable Financing Cash, Conventional, FHA, VA Loan
Horse Property N
Disclosures Agency Discl Req, Seller Discl Avail
Possession By Agreement
Listing Terms Cash, Conventional, FHA, VA Loan
Financing Conventional
SIMILAR HOMES FOR SALE
Check for similar Single Family Homes at price around $455,000 in Mesa,AZ

Active Under Contract
$410,000
3816 E GROVE Avenue, Mesa, AZ 85206
Listed by Jennifer Bolen of Russ Lyon Sotheby's International Realty3 Beds 2 Baths 1,628 SqFt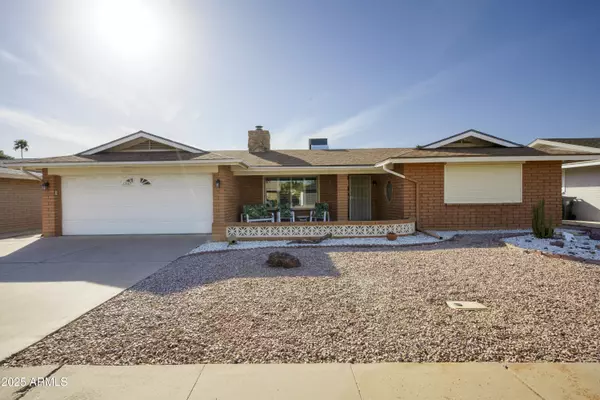
Active
$434,900
518 S RACINE --, Mesa, AZ 85206
Listed by Jim Barker of Fathom Realty Elite2 Beds 2 Baths 1,843 SqFt
Active Under Contract
$340,000
5142 E EDGEWOOD Circle, Mesa, AZ 85206
Listed by Michael Simpson of Simpson Realty2 Beds 2 Baths 1,387 SqFt
CONTACT


