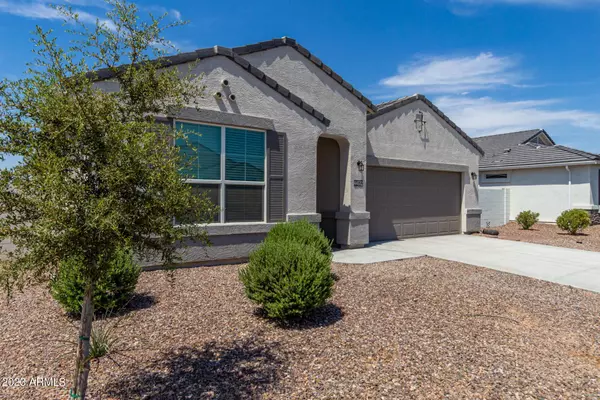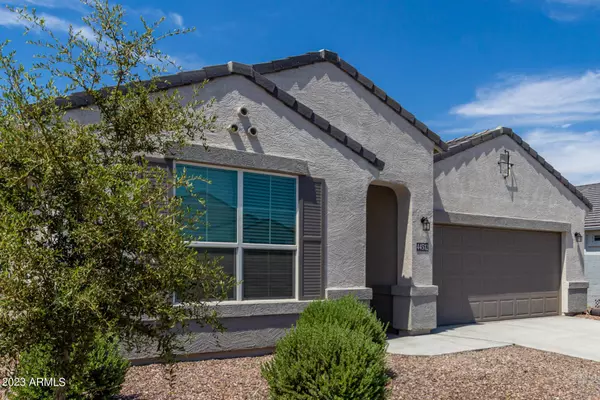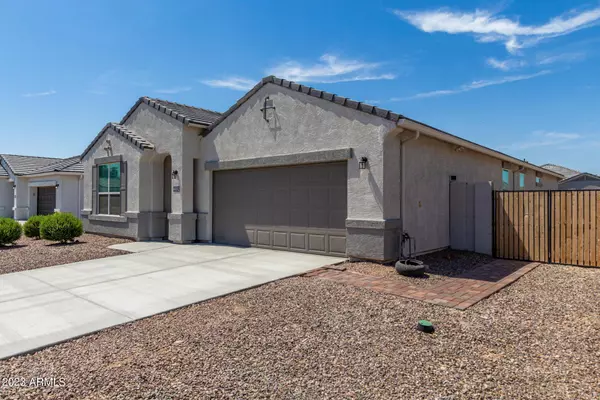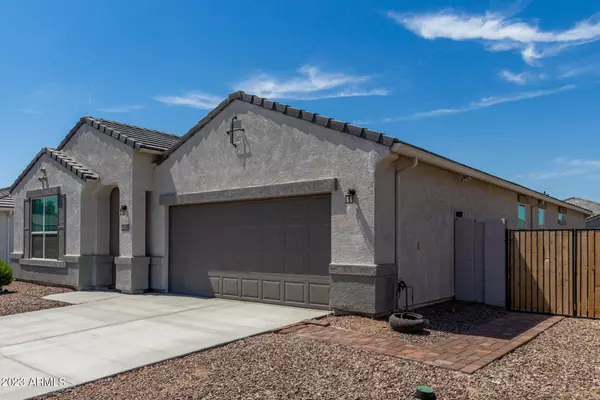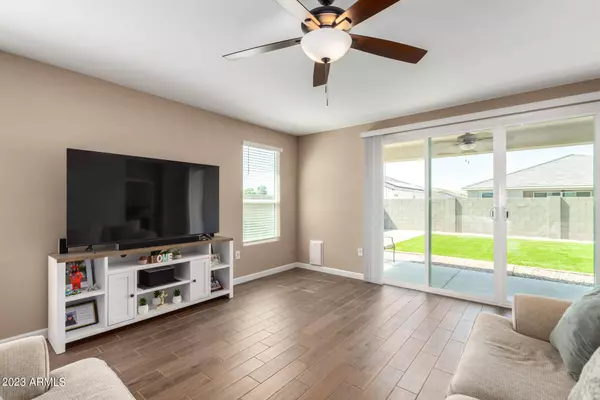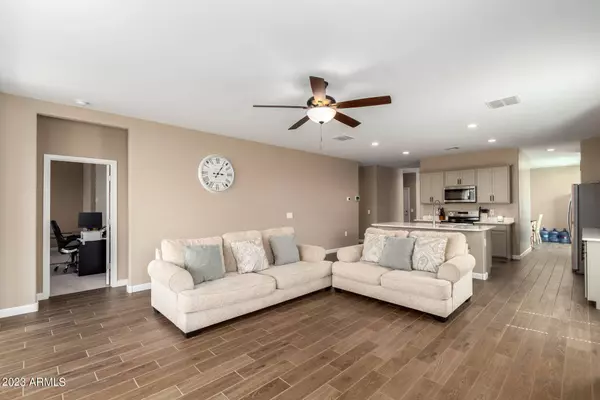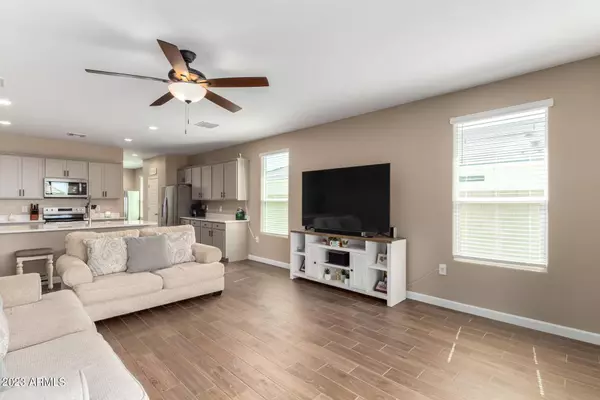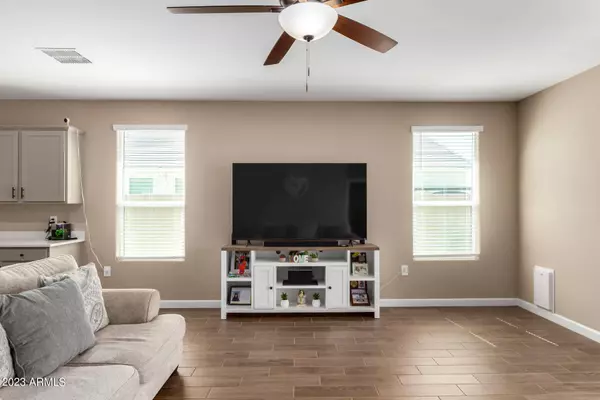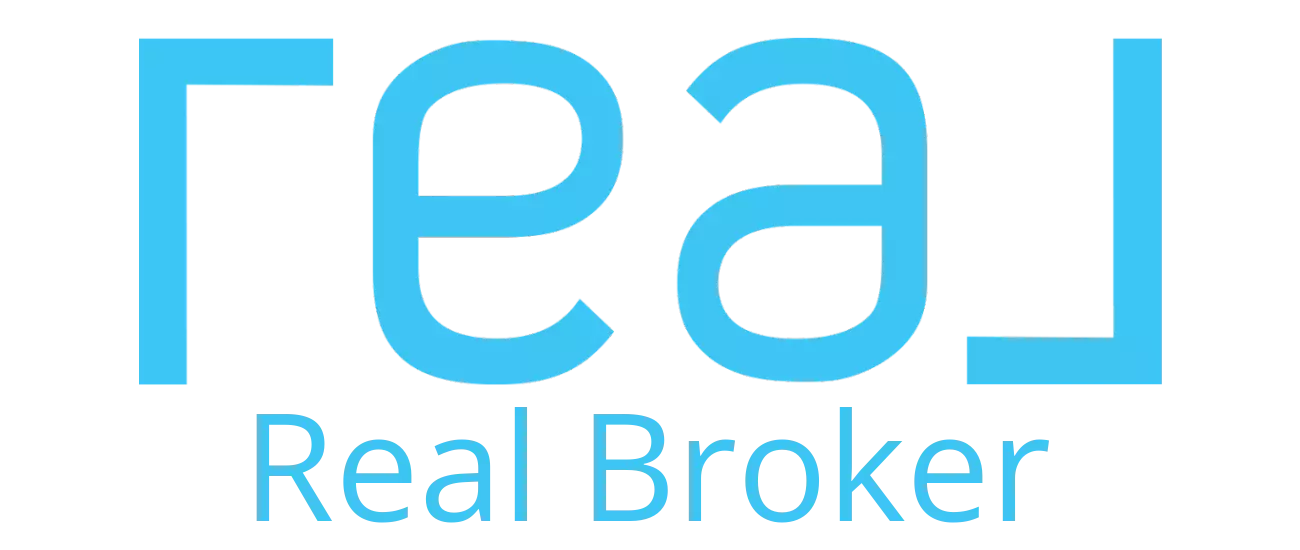
GALLERY
PROPERTY DETAIL
Key Details
Sold Price $390,9002.3%
Property Type Single Family Home
Sub Type Single Family Residence
Listing Status Sold
Purchase Type For Sale
Square Footage 2, 258 sqft
Price per Sqft $173
Subdivision Palo Brea
MLS Listing ID 6579765
Sold Date 07/31/23
Style Ranch
Bedrooms 4
HOA Fees $75/mo
HOA Y/N Yes
Year Built 2022
Annual Tax Amount $370
Tax Year 2022
Lot Size 7,542 Sqft
Acres 0.17
Property Sub-Type Single Family Residence
Source Arizona Regional Multiple Listing Service (ARMLS)
Location
State AZ
County Pinal
Community Palo Brea
Area Pinal
Direction South on 347, east on Farrell Rd, north on Palo Verde St. West on Palo Teca Rd. North on Palo Azul Rd which turns into Palo Ceniza Way. Home will be on the north/right.
Rooms
Other Rooms Family Room
Den/Bedroom Plus 4
Separate Den/Office N
Building
Lot Description Gravel/Stone Front, Gravel/Stone Back, Synthetic Grass Back
Story 1
Builder Name DR HORTON
Sewer Public Sewer
Water Pvt Water Company
Architectural Style Ranch
New Construction No
Interior
Interior Features High Speed Internet, Double Vanity, Breakfast Bar, 9+ Flat Ceilings, No Interior Steps, Soft Water Loop, Kitchen Island, Pantry, 3/4 Bath Master Bdrm
Heating Electric
Cooling Central Air, Ceiling Fan(s)
Flooring Carpet, Tile
Fireplaces Type None
Fireplace No
Window Features Low-Emissivity Windows,Dual Pane,Vinyl Frame
SPA None
Laundry Wshr/Dry HookUp Only
Exterior
Parking Features RV Gate, Garage Door Opener, Direct Access
Garage Spaces 2.0
Garage Description 2.0
Fence Block
Pool None
Community Features Playground, Biking/Walking Path
Utilities Available Other Electric (See Remarks)
Roof Type Tile
Porch Covered Patio(s), Patio
Total Parking Spaces 2
Private Pool No
Schools
Elementary Schools Maricopa Elementary School
Middle Schools Maricopa Wells Middle School
High Schools Maricopa High School
School District Maricopa Unified School District
Others
HOA Name Palo Brea
HOA Fee Include Maintenance Grounds
Senior Community No
Tax ID 512-10-132
Ownership Fee Simple
Acceptable Financing Cash, Conventional, FHA, VA Loan
Horse Property N
Disclosures Agency Discl Req, Seller Discl Avail
Possession By Agreement
Listing Terms Cash, Conventional, FHA, VA Loan
Financing Cash
SIMILAR HOMES FOR SALE
Check for similar Single Family Homes at price around $390,900 in Maricopa,AZ

Active
$415,000
22348 N Braden Road, Maricopa, AZ 85138
Listed by Matthew C Chick of eXp Realty5 Beds 3 Baths 2,912 SqFt
Active
$414,995
40347 W WADE Drive, Maricopa, AZ 85138
Listed by John Bargnesi of Richmond American Homes3 Beds 2 Baths 1,730 SqFt
Active
$419,995
40461 W WADE Drive, Maricopa, AZ 85138
Listed by John Bargnesi of Richmond American Homes3 Beds 2 Baths 1,738 SqFt
CONTACT


