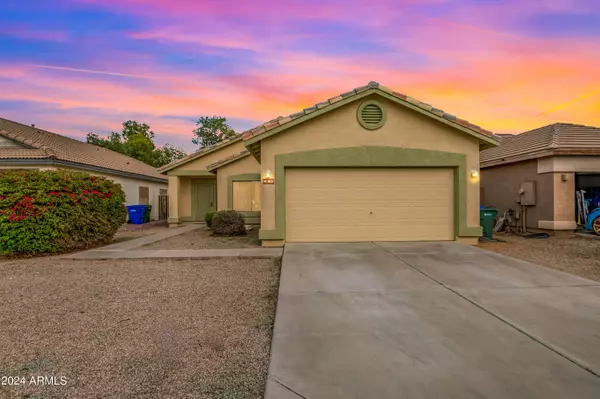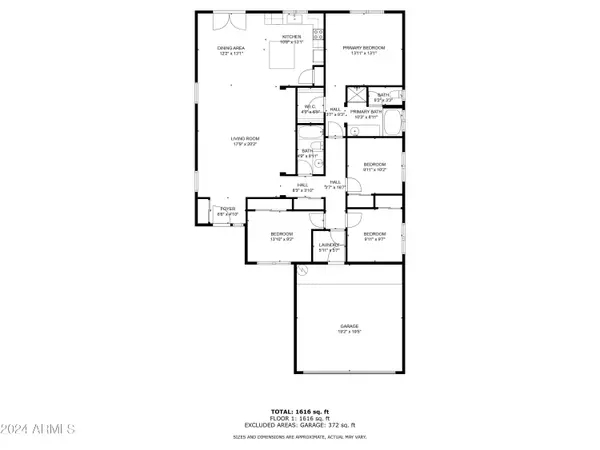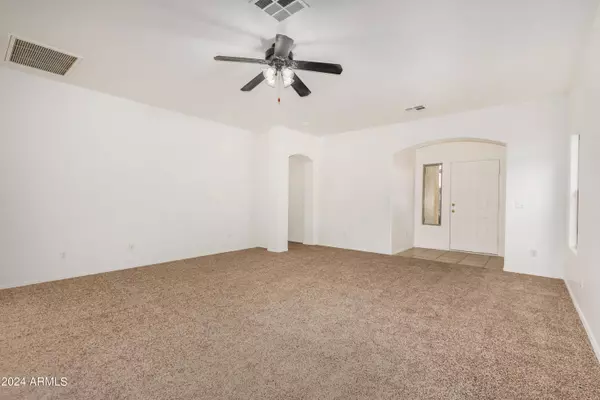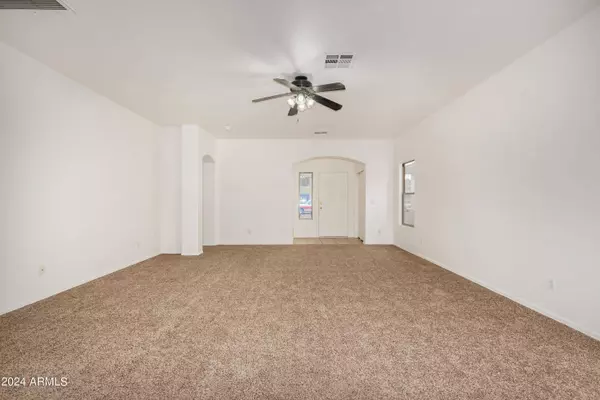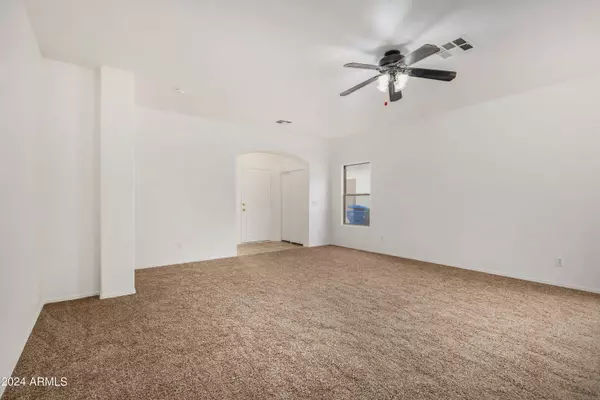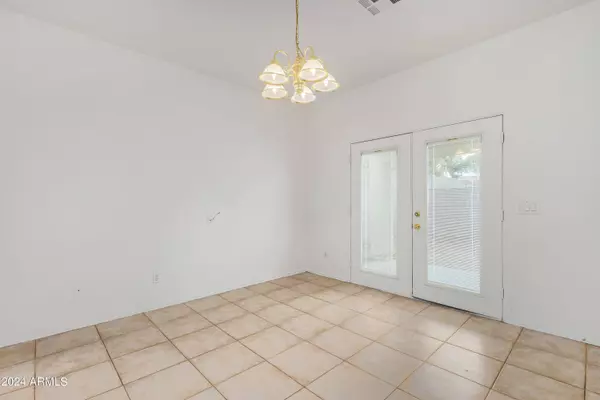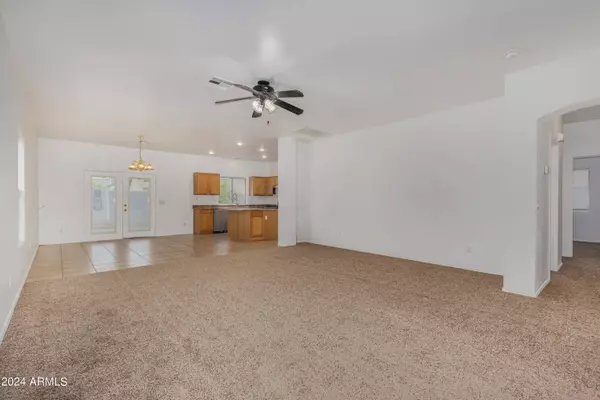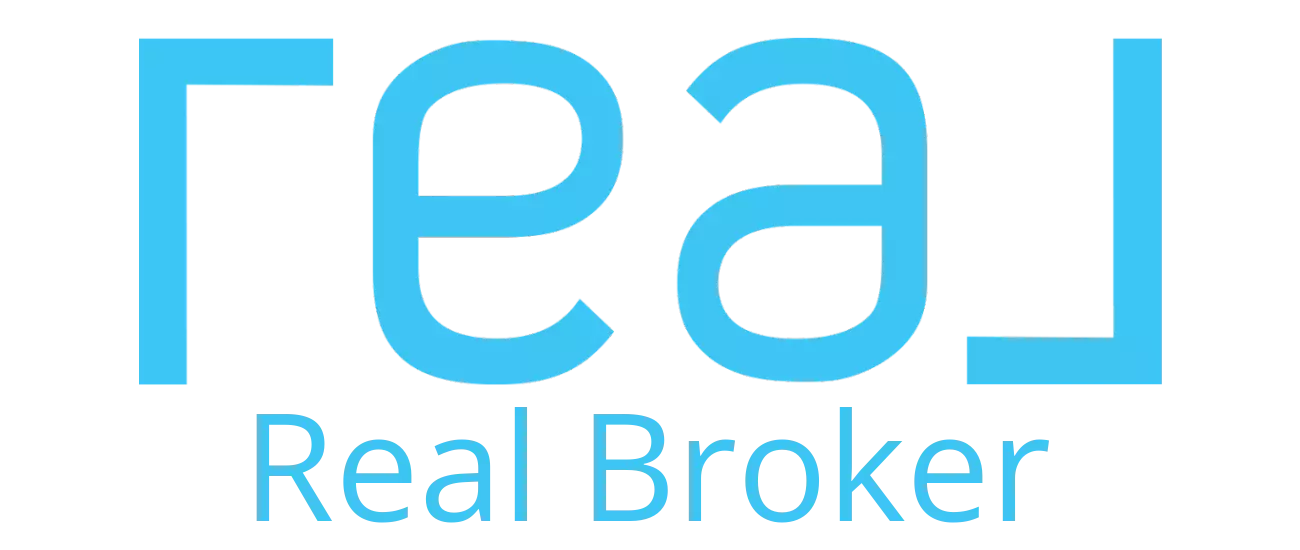
REVIEWS
- James was the best realtor. James helped me sell the house and got a very good price for it. Everythingng was very transparent and he always kept me up on all the details on selliing a house. We were able to sell the house in a very quick period of time. If you don't use James for any and all of your realtor needs, you are missing out. Great realtor and an even better person.Shirley Swaim
- Excellent Realtor. James is an exceptional real estate agent! He guided us through every step of the selling process with positivity and friendliness. He is honest, incredibly knowledgeable, always available to answer our questions, and ultimately helped us sell our house quickly and smoothly. Highly recommend his services!Lori Gamboa
- Excellent experience in purchasing our home. Highly recommend James Sanson. Grateful for his expertise and patience in finding the perfect place to enjoy our golden years. James went above and beyond to exceed our expectations!Stacy Hardy
VIDEO TOUR
GALLERY
PROPERTY DETAIL
Key Details
Sold Price $360,000
Property Type Single Family Home
Sub Type Single Family Residence
Listing Status Sold
Purchase Type For Sale
Square Footage 1, 685 sqft
Price per Sqft $213
Subdivision Cordova Estates
MLS Listing ID 6679327
Sold Date 04/22/24
Style Ranch
Bedrooms 4
HOA Fees $73/mo
HOA Y/N Yes
Year Built 2002
Annual Tax Amount $1,214
Tax Year 2023
Lot Size 5,500 Sqft
Acres 0.13
Property Sub-Type Single Family Residence
Location
State AZ
County Maricopa
Community Cordova Estates
Area Maricopa
Rooms
Other Rooms Great Room
Den/Bedroom Plus 4
Separate Den/Office N
Building
Lot Description Desert Front, Dirt Back
Story 1
Builder Name UNK
Sewer Public Sewer
Water City Water
Architectural Style Ranch
New Construction No
Interior
Interior Features High Speed Internet, Eat-in Kitchen, 9+ Flat Ceilings, Kitchen Island, Pantry, Full Bth Master Bdrm, Laminate Counters
Heating Natural Gas
Cooling Central Air
Flooring Carpet, Tile
Fireplaces Type None
Fireplace No
Window Features Dual Pane
Appliance Electric Cooktop
SPA None
Laundry Wshr/Dry HookUp Only
Exterior
Parking Features Garage Door Opener, Direct Access
Garage Spaces 2.0
Garage Description 2.0
Fence Block
Pool None
Utilities Available SRP
Roof Type Tile
Porch Covered Patio(s)
Total Parking Spaces 2
Private Pool No
Schools
Elementary Schools Sun Canyon School
Middle Schools Santa Maria Middle School
High Schools Sierra Linda High School
School District Tolleson Union High School District
Others
HOA Name Cordova Estates HOA
HOA Fee Include Maintenance Grounds
Senior Community No
Tax ID 104-32-229
Ownership Fee Simple
Acceptable Financing Cash, Conventional, FHA, VA Loan
Horse Property N
Disclosures Agency Discl Req, Seller Discl Avail
Possession By Agreement
Listing Terms Cash, Conventional, FHA, VA Loan
Financing FHA
SIMILAR HOMES FOR SALE
Check for similar Single Family Homes at price around $360,000 in Phoenix,AZ

Active
$375,000
6205 W Encinas Lane, Phoenix, AZ 85043
Listed by Peggy Young of RE/MAX Fine Properties3 Beds 2 Baths 1,441 SqFt
Active
$339,000
5437 W ALBENIZ Place, Phoenix, AZ 85043
Listed by James D Dunning of Keller Williams Arizona Realty3 Beds 2.5 Baths 1,352 SqFt
Active
$430,000
8146 W HILTON Avenue, Phoenix, AZ 85043
Listed by Nidia E Almonte Mendoza of At Home Real Estate Arizona4 Beds 2 Baths 1,827 SqFt
CONTACT


